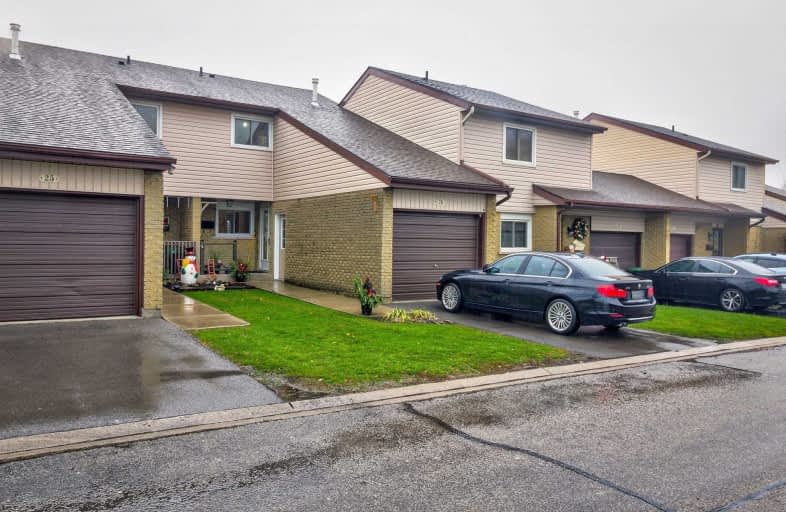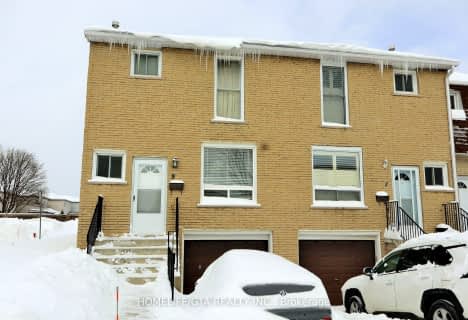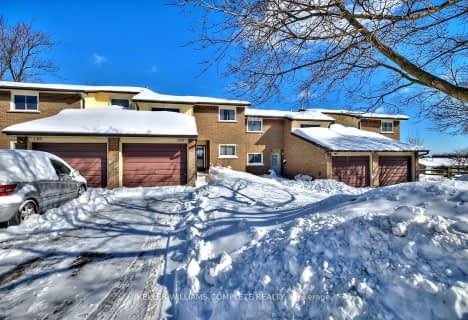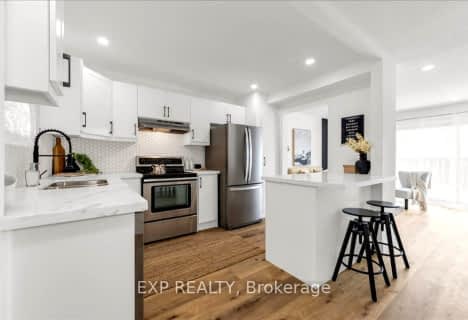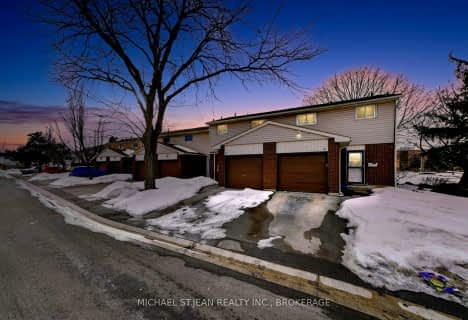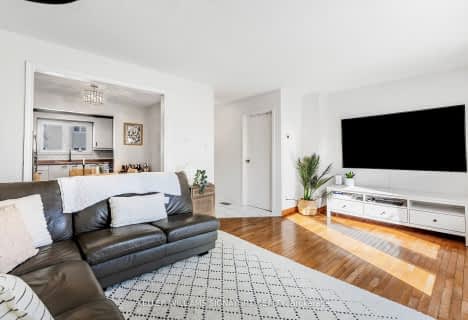Car-Dependent
- Most errands require a car.
Some Transit
- Most errands require a car.
Somewhat Bikeable
- Most errands require a car.

St. Anthony Daniel Catholic Elementary School
Elementary: CatholicRichard Beasley Junior Public School
Elementary: PublicSt. Kateri Tekakwitha Catholic Elementary School
Elementary: CatholicCecil B Stirling School
Elementary: PublicLisgar Junior Public School
Elementary: PublicTemplemead Elementary School
Elementary: PublicVincent Massey/James Street
Secondary: PublicÉSAC Mère-Teresa
Secondary: CatholicNora Henderson Secondary School
Secondary: PublicSherwood Secondary School
Secondary: PublicSt. Jean de Brebeuf Catholic Secondary School
Secondary: CatholicBishop Ryan Catholic Secondary School
Secondary: Catholic-
Thorner Park
Deerborn Dr (Southampton Drive), Hamilton ON 1.97km -
T. B. McQuesten Park
1199 Upper Wentworth St, Hamilton ON 2.07km -
Mountain Brow Park
3.55km
-
Scotiabank
1070 Stone Church Rd E, Hamilton ON L8W 3K8 0.83km -
Scotiabank
580 Upper Ottawa St, Hamilton ON L8T 3T2 1.89km -
TD Bank Financial Group
867 Rymal Rd E (Upper Gage Ave), Hamilton ON L8W 1B6 1.91km
More about this building
View 1190 Upper Ottawa Street, Hamilton- 2 bath
- 3 bed
- 1400 sqft
07-910 Limeridge Road East, Hamilton, Ontario • L8W 1N9 • Berrisfield
- 2 bath
- 3 bed
- 1000 sqft
49-1300 Upper Ottawa Street, Hamilton, Ontario • L8W 1M8 • Quinndale
