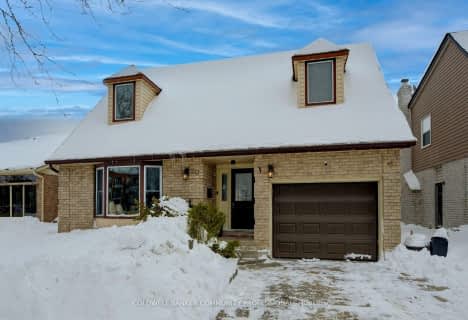

St. James the Apostle Catholic Elementary School
Elementary: CatholicMount Albion Public School
Elementary: PublicOur Lady of the Assumption Catholic Elementary School
Elementary: CatholicJanet Lee Public School
Elementary: PublicSt. Mark Catholic Elementary School
Elementary: CatholicGatestone Elementary Public School
Elementary: PublicÉSAC Mère-Teresa
Secondary: CatholicGlendale Secondary School
Secondary: PublicSherwood Secondary School
Secondary: PublicSaltfleet High School
Secondary: PublicCardinal Newman Catholic Secondary School
Secondary: CatholicBishop Ryan Catholic Secondary School
Secondary: Catholic- 4 bath
- 3 bed
- 1500 sqft
250 Lormont Boulevard West, Hamilton, Ontario • L8J 0J9 • Stoney Creek Mountain
- 3 bath
- 3 bed
- 1500 sqft
222 Lormont Boulevard Boulevard, Hamilton, Ontario • L8J 0K2 • Stoney Creek Mountain
- 3 bath
- 3 bed
- 1100 sqft
136 Westbank Trail, Hamilton, Ontario • L8J 1R6 • Stoney Creek Mountain
- 4 bath
- 3 bed
- 1500 sqft
20 Ventura Drive, Hamilton, Ontario • L8J 1W7 • Stoney Creek Mountain
- 3 bath
- 3 bed
- 1500 sqft
9 Beachgrove Crescent, Hamilton, Ontario • L8J 2N8 • Stoney Creek Mountain
- 3 bath
- 3 bed
- 1100 sqft
2 Buffalo Court, Hamilton, Ontario • L8J 2A3 • Stoney Creek Mountain










