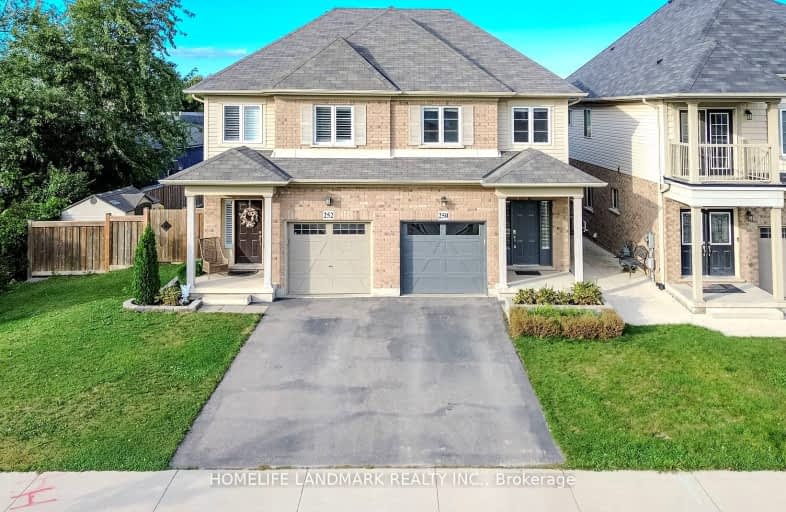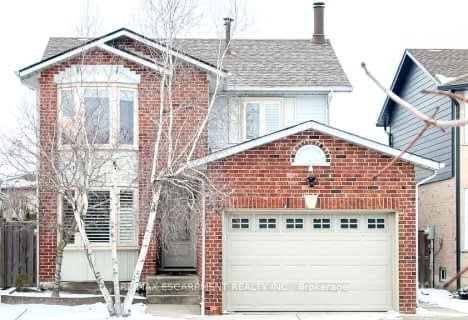
Car-Dependent
- Most errands require a car.
Some Transit
- Most errands require a car.
Somewhat Bikeable
- Most errands require a car.

St. James the Apostle Catholic Elementary School
Elementary: CatholicMount Albion Public School
Elementary: PublicSt. Paul Catholic Elementary School
Elementary: CatholicOur Lady of the Assumption Catholic Elementary School
Elementary: CatholicSt. Mark Catholic Elementary School
Elementary: CatholicGatestone Elementary Public School
Elementary: PublicÉSAC Mère-Teresa
Secondary: CatholicGlendale Secondary School
Secondary: PublicSir Winston Churchill Secondary School
Secondary: PublicSaltfleet High School
Secondary: PublicCardinal Newman Catholic Secondary School
Secondary: CatholicBishop Ryan Catholic Secondary School
Secondary: Catholic-
Heritage Green Leash Free Dog Park
Stoney Creek ON 0.88km -
Hydro Fields
Lawrence Rd & Cochrane Rd, Hamilton ON 4.96km -
Huntington Park
Hamilton ON L8T 2E3 5.37km
-
TD Canada Trust ATM
2285 Rymal Rd E, Stoney Creek ON L8J 2V8 1.6km -
CoinFlip Bitcoin ATM
46 King St W, Stoney Creek ON L8G 1H8 3.61km -
RBC Royal Bank
2132 King St E, Hamilton ON L8K 1W6 5.04km
- 3 bath
- 4 bed
20 Queen Mary Boulevard, Hamilton, Ontario • L8J 0M4 • Stoney Creek Mountain
- 3 bath
- 4 bed
- 2500 sqft
48 Prestwick Street, Hamilton, Ontario • L8J 0K6 • Stoney Creek Mountain
- 3 bath
- 3 bed
- 2000 sqft
85 Hillcroft Drive, Hamilton, Ontario • L8J 3W9 • Stoney Creek Mountain
- 3 bath
- 3 bed
- 1100 sqft
2 Buffalo Court, Hamilton, Ontario • L8J 2A3 • Stoney Creek Mountain





















