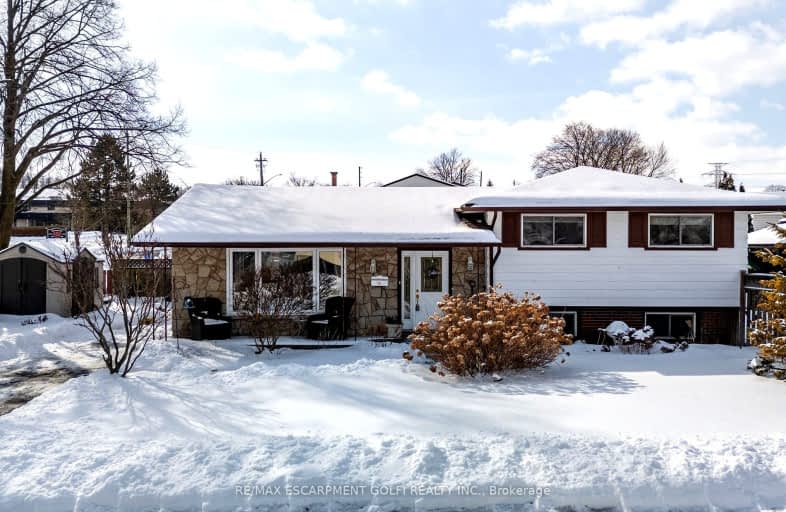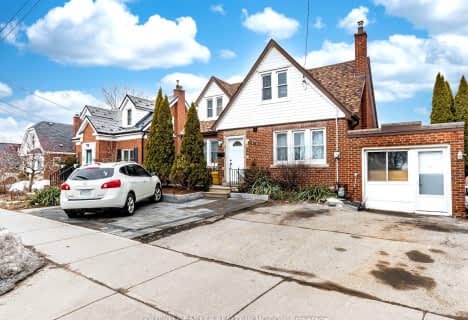Car-Dependent
- Most errands require a car.
Some Transit
- Most errands require a car.
Somewhat Bikeable
- Most errands require a car.

Rosedale Elementary School
Elementary: PublicSt. Luke Catholic Elementary School
Elementary: CatholicElizabeth Bagshaw School
Elementary: PublicSt. Paul Catholic Elementary School
Elementary: CatholicBilly Green Elementary School
Elementary: PublicSir Wilfrid Laurier Public School
Elementary: PublicÉSAC Mère-Teresa
Secondary: CatholicDelta Secondary School
Secondary: PublicGlendale Secondary School
Secondary: PublicSir Winston Churchill Secondary School
Secondary: PublicSherwood Secondary School
Secondary: PublicSaltfleet High School
Secondary: Public-
Red Hill Bowl
Hamilton ON 2km -
Hopkins Park
Stoney Creek ON L8G 2J3 3.15km -
Bobby Kerr Park
Ontario 3.52km
-
Refreshingly Rural
350 Quigley Rd, Hamilton ON L8K 5N2 0.9km -
President's Choice Financial ATM
270 Mud St W, Stoney Creek ON L8J 3Z6 1.71km -
RBC Royal Bank
2132 King St E, Hamilton ON L8K 1W6 2.16km
- 3 bath
- 3 bed
- 1100 sqft
2 Buffalo Court, Hamilton, Ontario • L8J 2A3 • Stoney Creek Mountain














