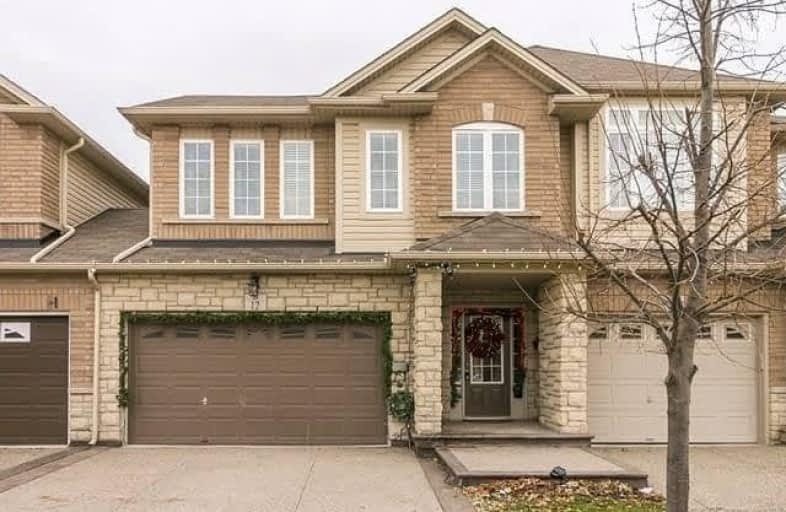Sold on Jan 31, 2019
Note: Property is not currently for sale or for rent.

-
Type: Att/Row/Twnhouse
-
Style: 2-Storey
-
Size: 1500 sqft
-
Lot Size: 24.41 x 148.2 Feet
-
Age: 6-15 years
-
Taxes: $3,784 per year
-
Days on Site: 17 Days
-
Added: Sep 07, 2019 (2 weeks on market)
-
Updated:
-
Last Checked: 3 months ago
-
MLS®#: X4336547
-
Listed By: Royal lepage state realty, brokerage
Stunning 3 Bedroom Freehold Th. Loads Of Upgrades, Hardwood Floors, Maple Kitchen W/A Sliding Door To A Huge Back Yard With Concrete Patio. 2nd Floor With 3 Bedrooms & A Spa Like Masterensuite& Updstairs Laundry. Basement Is Fully Finished W/ Hardwood Floors, Pot Lights & Oak Staircase. Close To Schools, Shopping And All Amenities.
Extras
**Interboard Listing: Hamilton - Burlington R.E. Assoc**
Property Details
Facts for 12 Clement Drive, Hamilton
Status
Days on Market: 17
Last Status: Sold
Sold Date: Jan 31, 2019
Closed Date: Mar 18, 2019
Expiry Date: Mar 30, 2019
Sold Price: $515,000
Unavailable Date: Jan 31, 2019
Input Date: Jan 14, 2019
Prior LSC: Listing with no contract changes
Property
Status: Sale
Property Type: Att/Row/Twnhouse
Style: 2-Storey
Size (sq ft): 1500
Age: 6-15
Area: Hamilton
Community: Stoney Creek
Availability Date: 30-60
Assessment Amount: $325,500
Assessment Year: 2018
Inside
Bedrooms: 3
Bathrooms: 3
Kitchens: 1
Rooms: 6
Den/Family Room: Yes
Air Conditioning: Central Air
Fireplace: No
Laundry Level: Upper
Central Vacuum: Y
Washrooms: 3
Building
Basement: Finished
Heat Type: Forced Air
Heat Source: Gas
Exterior: Brick
Exterior: Stone
Elevator: N
UFFI: No
Green Verification Status: N
Water Supply: Municipal
Physically Handicapped-Equipped: N
Special Designation: Unknown
Retirement: N
Parking
Driveway: Pvt Double
Garage Spaces: 2
Garage Type: Attached
Covered Parking Spaces: 2
Total Parking Spaces: 3
Fees
Tax Year: 2018
Tax Legal Description: Pt Blk 19 62M1030; Being Pt 3 62R 18180
Taxes: $3,784
Land
Cross Street: Cornerstone To Cleme
Municipality District: Hamilton
Fronting On: West
Parcel Number: 169330246
Pool: None
Sewer: Sewers
Lot Depth: 148.2 Feet
Lot Frontage: 24.41 Feet
Acres: < .50
Zoning: Residential
Rooms
Room details for 12 Clement Drive, Hamilton
| Type | Dimensions | Description |
|---|---|---|
| Foyer Main | - | |
| Great Rm Main | 4.88 x 3.68 | |
| Kitchen Main | 2.44 x 3.35 | |
| Dining Main | 2.54 x 3.05 | |
| Bathroom Main | - | |
| Master 2nd | 3.66 x 4.98 | |
| Br 2nd | 3.15 x 3.96 | |
| Br 2nd | 3.40 x 3.35 | |
| Bathroom 2nd | - | Ensuite Bath |
| Bathroom 2nd | - | 4 Pc Bath |
| Rec Bsmt | - | |
| Utility Bsmt | - |
| XXXXXXXX | XXX XX, XXXX |
XXXX XXX XXXX |
$XXX,XXX |
| XXX XX, XXXX |
XXXXXX XXX XXXX |
$XXX,XXX | |
| XXXXXXXX | XXX XX, XXXX |
XXXXXXX XXX XXXX |
|
| XXX XX, XXXX |
XXXXXX XXX XXXX |
$XXX,XXX |
| XXXXXXXX XXXX | XXX XX, XXXX | $515,000 XXX XXXX |
| XXXXXXXX XXXXXX | XXX XX, XXXX | $519,900 XXX XXXX |
| XXXXXXXX XXXXXXX | XXX XX, XXXX | XXX XXXX |
| XXXXXXXX XXXXXX | XXX XX, XXXX | $529,900 XXX XXXX |

ÉIC Mère-Teresa
Elementary: CatholicSt. Anthony Daniel Catholic Elementary School
Elementary: CatholicMount Albion Public School
Elementary: PublicSt. Paul Catholic Elementary School
Elementary: CatholicJanet Lee Public School
Elementary: PublicBilly Green Elementary School
Elementary: PublicÉSAC Mère-Teresa
Secondary: CatholicNora Henderson Secondary School
Secondary: PublicGlendale Secondary School
Secondary: PublicSherwood Secondary School
Secondary: PublicSaltfleet High School
Secondary: PublicBishop Ryan Catholic Secondary School
Secondary: Catholic- 3 bath
- 3 bed
- 1500 sqft
98-30 Times Square Boulevard, Hamilton, Ontario • L8J 0M1 • Stoney Creek Mountain



