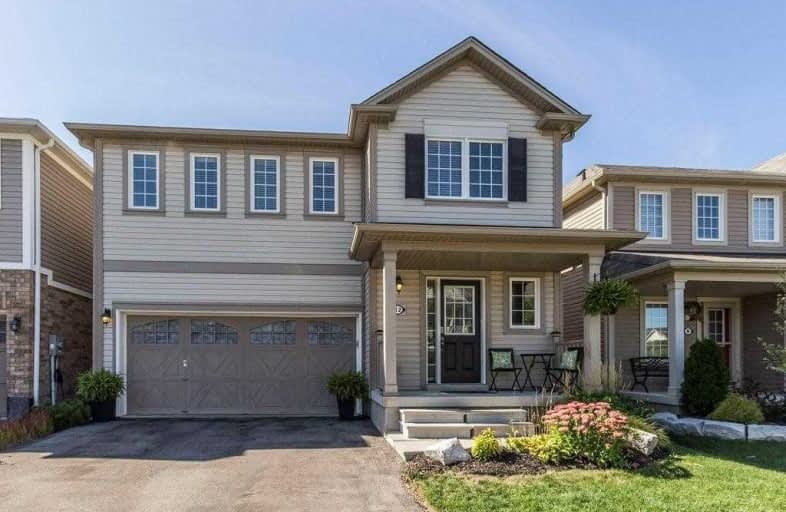Note: Property is not currently for sale or for rent.

-
Type: Detached
-
Style: 2-Storey
-
Lot Size: 36.09 x 85.99 Feet
-
Age: No Data
-
Taxes: $3,896 per year
-
Days on Site: 1 Days
-
Added: Sep 27, 2019 (1 day on market)
-
Updated:
-
Last Checked: 3 months ago
-
MLS®#: X4584573
-
Listed By: Re/max real estate centre inc., brokerage
Cozy Up This Winter In The Living Rm W/ The Custom Stone Feature Wall & B/I Gas F/P. There Is A W/O From The Kitchen To The Backyrd Oasis That Boasts A Newly Built Deck, Gardens & Plenty Of Green Space. The 2nd Floor Features 3 Lrg Bdrms & A Spacious Full Bathrm; You Can Also Enjoy The Convenience Of A Bdrm-Lvl Laundry Rm. The Master Suite Boasts A Lrg W/I Closet & Spa-Like Ensuite Privileges.
Extras
**Interboard Listing: Hamilton - Burlington R.E. Assoc**
Property Details
Facts for 12 Powell Drive, Hamilton
Status
Days on Market: 1
Last Status: Sold
Sold Date: Sep 20, 2019
Closed Date: Dec 13, 2019
Expiry Date: Dec 31, 2019
Sold Price: $582,000
Unavailable Date: Sep 20, 2019
Input Date: Sep 20, 2019
Prior LSC: Listing with no contract changes
Property
Status: Sale
Property Type: Detached
Style: 2-Storey
Area: Hamilton
Community: Binbrook
Availability Date: 60-89 Days
Inside
Bedrooms: 3
Bathrooms: 3
Kitchens: 1
Rooms: 6
Den/Family Room: No
Air Conditioning: Central Air
Fireplace: Yes
Washrooms: 3
Building
Basement: Full
Basement 2: Unfinished
Heat Type: Forced Air
Heat Source: Gas
Exterior: Metal/Side
Exterior: Stone
Water Supply: Municipal
Special Designation: Unknown
Parking
Driveway: Pvt Double
Garage Spaces: 2
Garage Type: Attached
Covered Parking Spaces: 2
Total Parking Spaces: 4
Fees
Tax Year: 2019
Tax Legal Description: Lot 167 Plan 62M106
Taxes: $3,896
Land
Cross Street: Whitwell Way
Municipality District: Hamilton
Fronting On: West
Pool: None
Sewer: Sewers
Lot Depth: 85.99 Feet
Lot Frontage: 36.09 Feet
Rooms
Room details for 12 Powell Drive, Hamilton
| Type | Dimensions | Description |
|---|---|---|
| Dining Main | 3.63 x 4.17 | |
| Kitchen Main | 3.28 x 4.83 | Eat-In Kitchen |
| Living 2nd | 4.44 x 4.90 | |
| Br 2nd | 4.06 x 3.28 | |
| Br 2nd | 3.20 x 5.28 | |
| Master 2nd | 5.66 x 5.33 | |
| Laundry 3rd | 2.41 x 1.80 | |
| Bathroom Main | - | 2 Pc Bath |
| Bathroom 2nd | - | 4 Pc Bath |
| Bathroom 3rd | - | 4 Pc Ensuite |
| XXXXXXXX | XXX XX, XXXX |
XXXX XXX XXXX |
$XXX,XXX |
| XXX XX, XXXX |
XXXXXX XXX XXXX |
$XXX,XXX |
| XXXXXXXX XXXX | XXX XX, XXXX | $582,000 XXX XXXX |
| XXXXXXXX XXXXXX | XXX XX, XXXX | $579,900 XXX XXXX |

École élémentaire Michaëlle Jean Elementary School
Elementary: PublicOur Lady of the Assumption Catholic Elementary School
Elementary: CatholicSt. Mark Catholic Elementary School
Elementary: CatholicGatestone Elementary Public School
Elementary: PublicSt. Matthew Catholic Elementary School
Elementary: CatholicBellmoore Public School
Elementary: PublicÉSAC Mère-Teresa
Secondary: CatholicNora Henderson Secondary School
Secondary: PublicSherwood Secondary School
Secondary: PublicSaltfleet High School
Secondary: PublicSt. Jean de Brebeuf Catholic Secondary School
Secondary: CatholicBishop Ryan Catholic Secondary School
Secondary: Catholic

