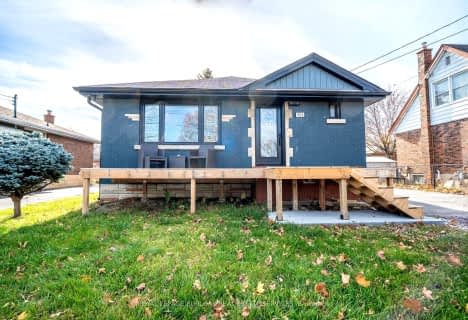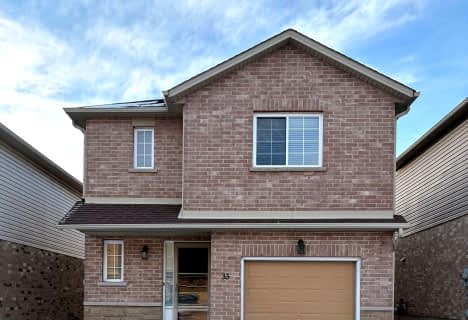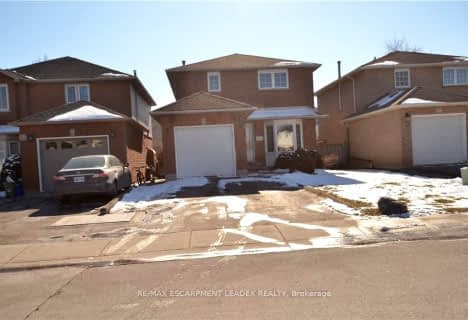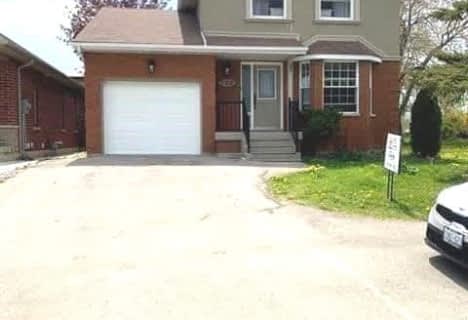
Lincoln Alexander Public School
Elementary: PublicSt. Kateri Tekakwitha Catholic Elementary School
Elementary: CatholicCecil B Stirling School
Elementary: PublicSt. Teresa of Calcutta Catholic Elementary School
Elementary: CatholicTemplemead Elementary School
Elementary: PublicLawfield Elementary School
Elementary: PublicVincent Massey/James Street
Secondary: PublicÉSAC Mère-Teresa
Secondary: CatholicNora Henderson Secondary School
Secondary: PublicSherwood Secondary School
Secondary: PublicSt. Jean de Brebeuf Catholic Secondary School
Secondary: CatholicBishop Ryan Catholic Secondary School
Secondary: Catholic-
Raoabe Restaurant Lounge & Bar
1405 Upper Ottawa Street, Hamilton, ON L8W 1N3 0.91km -
Ace Restaurant and Sports Bar
1120 Fennell Avenue E, Hamilton, ON L8T 1S5 2.52km -
The Blue Rose Bistro
1119 Fennell Avenue E, Hamilton, ON L8T 1S2 2.6km
-
Tim Hortons
1368 Upper Gage St, Hamilton, ON L8W 1N2 0.59km -
Munchies Coffee House & BARKery
1000 Upper Gage Avenue, Unit 4, Hamilton, ON L8V 4R5 0.89km -
McDonald's
852 Upper Gage, Hamilton, ON L8V 4K7 1.46km
-
GoodLife Fitness
1070 Stone Church Road E, Hamilton, ON L8W 3K8 0.85km -
5 Star Fitness & Nutrition
1215 Stonechurch Road E, Hamilton, ON L8W 2C6 1.06km -
GoodLife Fitness
883 Upper Wentworth St, Hamilton, ON L9A 4Y6 2.15km
-
Rymal Gage Pharmacy
153 - 905 Rymal Rd E, Hamilton, ON L8W 3M2 1.49km -
Shoppers Drug Mart
999 Upper Wentworth Street, Unit 0131, Hamilton, ON L9A 4X5 1.87km -
Hauser’s Pharmacy & Home Healthcare
1010 Upper Wentworth Street, Hamilton, ON L9A 4V9 2.07km
-
Pizza Inferno
1394 Upper Gage Avenue, Unit 2, Hamilton, ON L8W 1E7 0.69km -
Bombay Grill
1070 Stone Church Road E, Hamilton, ON L8W 3L3 0.76km -
Fore Stagione Golf Bar & Pizzeria
1070 Stone Church Road E, Hamilton, ON L8W 3L3 0.82km
-
CF Lime Ridge
999 Upper Wentworth Street, Hamilton, ON L9A 4X5 1.81km -
Upper James Square
1508 Upper James Street, Hamilton, ON L9B 1K3 3.8km -
Hamilton City Centre Mall
77 James Street N, Hamilton, ON L8R 6.18km
-
Lyn's Linstead Market
1000 Upper Gage Avenue, Hamilton, ON L8V 4R5 0.89km -
Goodness Me! Natural Food Market
1000 Upper Gage Avenue, Hamilton, ON L8V 4R5 0.89km -
Zarky's Fine Foods
20 Hempstead Drive, Hamilton, ON L8W 2E7 1.35km
-
LCBO
1149 Barton Street E, Hamilton, ON L8H 2V2 5.74km -
Liquor Control Board of Ontario
233 Dundurn Street S, Hamilton, ON L8P 4K8 6.58km -
The Beer Store
396 Elizabeth St, Burlington, ON L7R 2L6 13.9km
-
Domenic Auto Shop
856 Upper Sherman Avenue, Hamilton, ON L8V 3N1 1.8km -
Chadwick's & Hack's
682 Fennell Avenue E, Hamilton, ON L8V 1V4 2.71km -
Upper James Toyota
999 Upper James St, Hamilton, ON L9C 3A6 3.63km
-
Cineplex Cinemas Hamilton Mountain
795 Paramount Dr, Hamilton, ON L8J 0B4 3.26km -
The Pearl Company
16 Steven Street, Hamilton, ON L8L 5N3 5.28km -
Theatre Aquarius
190 King William Street, Hamilton, ON L8R 1A8 5.68km
-
Hamilton Public Library
100 Mohawk Road W, Hamilton, ON L9C 1W1 4.36km -
Hamilton Public Library
955 King Street W, Hamilton, ON L8S 1K9 7.89km -
Mills Memorial Library
1280 Main Street W, Hamilton, ON L8S 4L8 8.65km
-
Juravinski Hospital
711 Concession Street, Hamilton, ON L8V 5C2 3.77km -
Juravinski Cancer Centre
699 Concession Street, Hamilton, ON L8V 5C2 3.84km -
St Peter's Hospital
88 Maplewood Avenue, Hamilton, ON L8M 1W9 4.34km
- 2 bath
- 4 bed
- 1100 sqft
Upper-559 Upper Sherman Avenue, Hamilton, Ontario • L8V 3L9 • Eastmount







