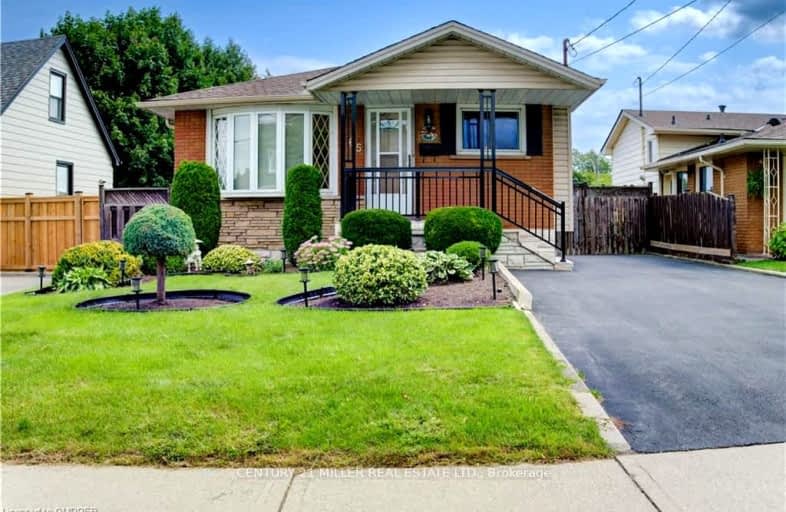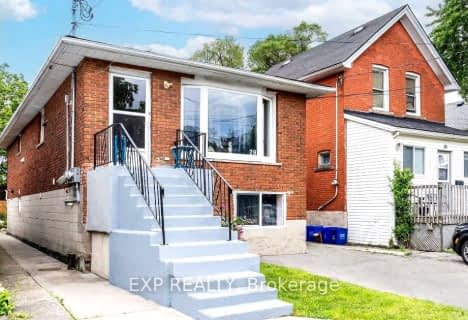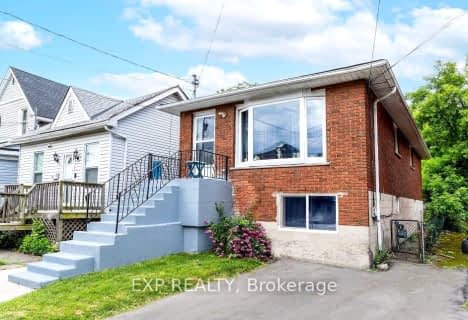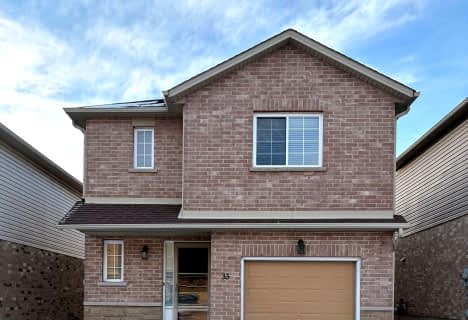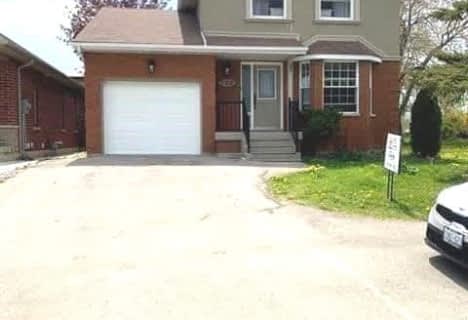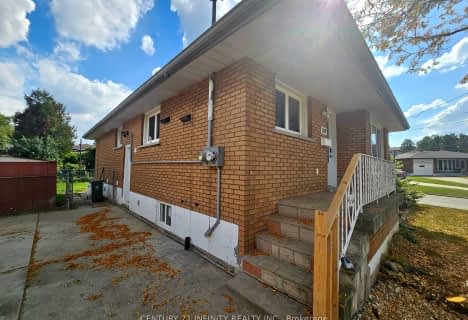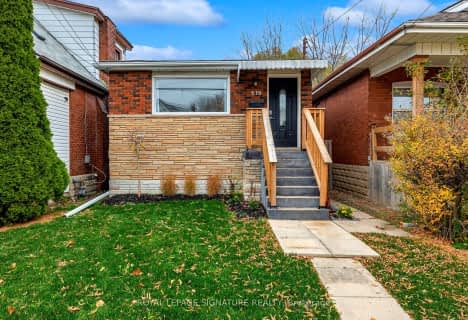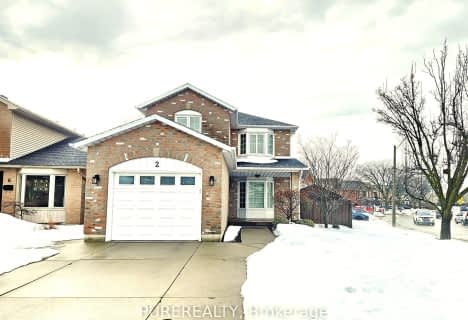Somewhat Walkable
- Some errands can be accomplished on foot.
Good Transit
- Some errands can be accomplished by public transportation.
Somewhat Bikeable
- Most errands require a car.

Westview Middle School
Elementary: PublicWestwood Junior Public School
Elementary: PublicRidgemount Junior Public School
Elementary: PublicPauline Johnson Public School
Elementary: PublicNorwood Park Elementary School
Elementary: PublicSt. Michael Catholic Elementary School
Elementary: CatholicTurning Point School
Secondary: PublicVincent Massey/James Street
Secondary: PublicSt. Charles Catholic Adult Secondary School
Secondary: CatholicWestmount Secondary School
Secondary: PublicSt. Jean de Brebeuf Catholic Secondary School
Secondary: CatholicSt. Thomas More Catholic Secondary School
Secondary: Catholic-
Richwill Park
Hamilton ON 1.49km -
William Connell City-Wide Park
1086 W 5th St, Hamilton ON L9B 1J6 1.68km -
T. B. McQuesten Park
1199 Upper Wentworth St, Hamilton ON 1.85km
-
TD Canada Trust ATM
830 Upper James St (Delta dr), Hamilton ON L9C 3A4 0.79km -
National Bank of Greece
880 Upper Wentworth St, Hamilton ON L9A 5H2 1.55km -
TD Bank Financial Group
Fennell Ave (Upper Ottawa), Hamilton ON 1.68km
- 2 bath
- 4 bed
- 1100 sqft
Upper-559 Upper Sherman Avenue, Hamilton, Ontario • L8V 3L9 • Eastmount
- 1 bath
- 3 bed
- 700 sqft
Main-515 Queensdale Avenue East, Hamilton, Ontario • L8V 1K9 • Eastmount
