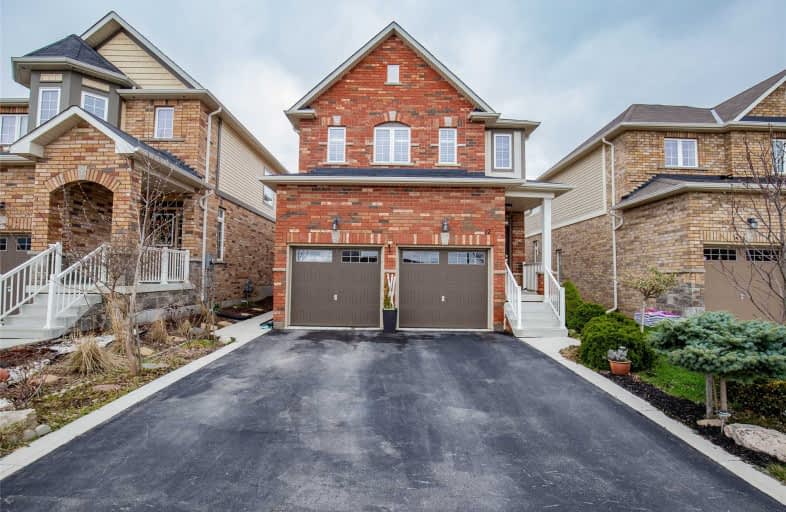Sold on May 30, 2019
Note: Property is not currently for sale or for rent.

-
Type: Detached
-
Style: 2-Storey
-
Size: 1500 sqft
-
Lot Size: 35.1 x 100.07 Feet
-
Age: 6-15 years
-
Taxes: $5,121 per year
-
Days on Site: 6 Days
-
Added: Sep 07, 2019 (6 days on market)
-
Updated:
-
Last Checked: 3 months ago
-
MLS®#: X4461989
-
Listed By: Re/max escarpment woolcott realty inc., brokerage
Beautiful, Well Kept Almost New Family Home In One Of Waterdown's Most Desirable Neighbourhoods. Move In Ready!!! Open Concept And Hard Wood Floors On Main Level With Granite Counter Tops In Kitchen. 3 Bedrooms, Double Garage, Nicely Finished Basement With -- Fenced, Deck, Nice Landscaping. Pot Lights And California Shutters Throughout! Future Park Right Across The Street! Rsa.
Extras
Inclusions: Fridge, Stove, Dishwasher, Washer, Dryer Exclusions: Chandelier In Kitchen
Property Details
Facts for 12 White Gates Drive, Hamilton
Status
Days on Market: 6
Last Status: Sold
Sold Date: May 30, 2019
Closed Date: Jun 19, 2019
Expiry Date: Jul 24, 2019
Sold Price: $699,999
Unavailable Date: May 30, 2019
Input Date: May 24, 2019
Property
Status: Sale
Property Type: Detached
Style: 2-Storey
Size (sq ft): 1500
Age: 6-15
Area: Hamilton
Community: Waterdown
Availability Date: Tba
Inside
Bedrooms: 3
Bathrooms: 4
Kitchens: 1
Rooms: 6
Den/Family Room: Yes
Air Conditioning: Central Air
Fireplace: No
Washrooms: 4
Building
Basement: Finished
Basement 2: Full
Heat Type: Forced Air
Heat Source: Gas
Exterior: Brick
Water Supply: Municipal
Special Designation: Unknown
Parking
Driveway: Pvt Double
Garage Spaces: 2
Garage Type: Attached
Covered Parking Spaces: 2
Total Parking Spaces: 4
Fees
Tax Year: 2018
Tax Legal Description: Lot 56, Plan 62M1125
Taxes: $5,121
Land
Cross Street: Nisbet/Cole
Municipality District: Hamilton
Fronting On: West
Parcel Number: 175110230
Pool: None
Sewer: Sewers
Lot Depth: 100.07 Feet
Lot Frontage: 35.1 Feet
Acres: < .50
Additional Media
- Virtual Tour: https://www.burlington-hamiltonrealestate.com/12-white-gates-drive
Rooms
Room details for 12 White Gates Drive, Hamilton
| Type | Dimensions | Description |
|---|---|---|
| Great Rm Ground | 3.51 x 5.49 | |
| Breakfast Ground | 2.74 x 3.25 | |
| Kitchen Ground | 2.74 x 3.25 | |
| Master 2nd | 3.71 x 5.33 | |
| Br 2nd | 3.30 x 3.66 | |
| Br 2nd | 3.25 x 3.35 | |
| Family Bsmt | - |
| XXXXXXXX | XXX XX, XXXX |
XXXX XXX XXXX |
$XXX,XXX |
| XXX XX, XXXX |
XXXXXX XXX XXXX |
$XXX,XXX | |
| XXXXXXXX | XXX XX, XXXX |
XXXXXXX XXX XXXX |
|
| XXX XX, XXXX |
XXXXXX XXX XXXX |
$XXX,XXX | |
| XXXXXXXX | XXX XX, XXXX |
XXXX XXX XXXX |
$XXX,XXX |
| XXX XX, XXXX |
XXXXXX XXX XXXX |
$XXX,XXX |
| XXXXXXXX XXXX | XXX XX, XXXX | $699,999 XXX XXXX |
| XXXXXXXX XXXXXX | XXX XX, XXXX | $699,900 XXX XXXX |
| XXXXXXXX XXXXXXX | XXX XX, XXXX | XXX XXXX |
| XXXXXXXX XXXXXX | XXX XX, XXXX | $699,900 XXX XXXX |
| XXXXXXXX XXXX | XXX XX, XXXX | $660,000 XXX XXXX |
| XXXXXXXX XXXXXX | XXX XX, XXXX | $669,900 XXX XXXX |

Flamborough Centre School
Elementary: PublicSt. Thomas Catholic Elementary School
Elementary: CatholicMary Hopkins Public School
Elementary: PublicAllan A Greenleaf Elementary
Elementary: PublicGuardian Angels Catholic Elementary School
Elementary: CatholicGuy B Brown Elementary Public School
Elementary: PublicÉcole secondaire Georges-P-Vanier
Secondary: PublicAldershot High School
Secondary: PublicSir John A Macdonald Secondary School
Secondary: PublicSt. Mary Catholic Secondary School
Secondary: CatholicWaterdown District High School
Secondary: PublicWestdale Secondary School
Secondary: Public- 3 bath
- 4 bed
- 2000 sqft
29 Nelson Street, Brant, Ontario • L0R 2H6 • Brantford Twp



