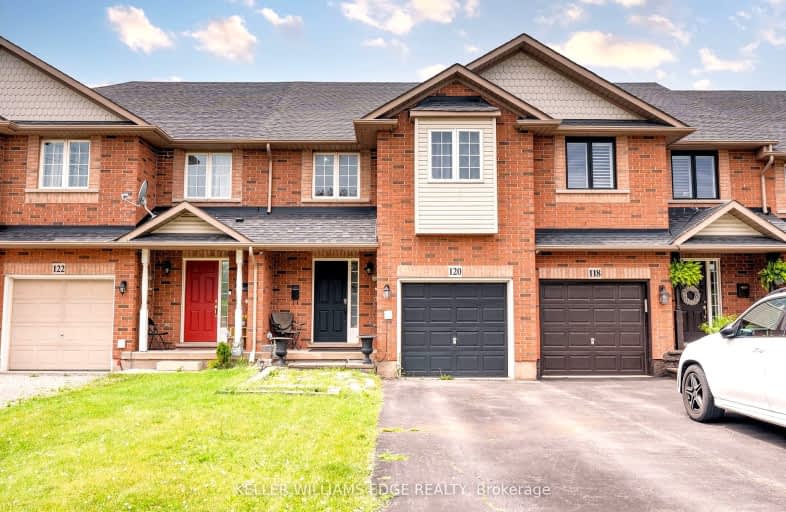
Eastdale Public School
Elementary: Public
1.65 km
St. Clare of Assisi Catholic Elementary School
Elementary: Catholic
0.57 km
Our Lady of Peace Catholic Elementary School
Elementary: Catholic
0.93 km
Mountain View Public School
Elementary: Public
1.42 km
St. Francis Xavier Catholic Elementary School
Elementary: Catholic
0.99 km
Memorial Public School
Elementary: Public
0.60 km
Delta Secondary School
Secondary: Public
7.99 km
Glendale Secondary School
Secondary: Public
4.91 km
Sir Winston Churchill Secondary School
Secondary: Public
6.43 km
Orchard Park Secondary School
Secondary: Public
0.72 km
Saltfleet High School
Secondary: Public
6.07 km
Cardinal Newman Catholic Secondary School
Secondary: Catholic
2.07 km
-
Niagara Falls State Park
5400 Robinson St, Niagara Falls ON L2G 2A6 5.11km -
Winona Park
1328 Barton St E, Stoney Creek ON L8H 2W3 6.09km -
Andrew Warburton Memorial Park
Cope St, Hamilton ON 7.28km
-
CIBC
393 Barton St, Stoney Creek ON L8E 2L2 1.09km -
Scotiabank
155 Green Rd, Hamilton ON L8G 3X2 1.17km -
TD Canada Trust Branch and ATM
267 Hwy 8, Stoney Creek ON L8G 1E4 1.17km



