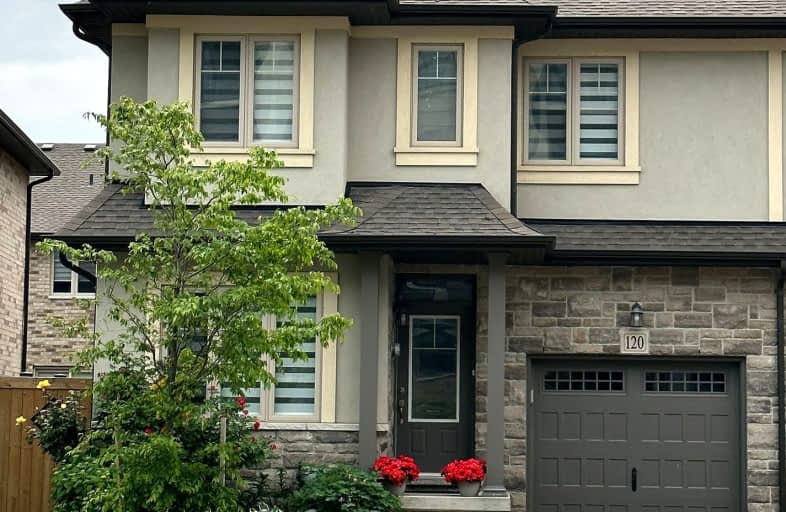Car-Dependent
- Almost all errands require a car.
10
/100
Minimal Transit
- Almost all errands require a car.
17
/100
Somewhat Bikeable
- Most errands require a car.
31
/100

Eastdale Public School
Elementary: Public
1.66 km
St. Clare of Assisi Catholic Elementary School
Elementary: Catholic
2.68 km
Our Lady of Peace Catholic Elementary School
Elementary: Catholic
2.04 km
Mountain View Public School
Elementary: Public
1.16 km
St. Francis Xavier Catholic Elementary School
Elementary: Catholic
2.30 km
Memorial Public School
Elementary: Public
2.45 km
Delta Secondary School
Secondary: Public
7.70 km
Glendale Secondary School
Secondary: Public
5.17 km
Sir Winston Churchill Secondary School
Secondary: Public
6.16 km
Orchard Park Secondary School
Secondary: Public
2.37 km
Saltfleet High School
Secondary: Public
7.78 km
Cardinal Newman Catholic Secondary School
Secondary: Catholic
2.84 km
-
Ernie Seager Parkette
Hamilton ON 1.43km -
Andrew Warburton Memorial Park
Cope St, Hamilton ON 6.78km -
Mountain Brow Park
9.53km
-
CIBC
393 Barton St, Stoney Creek ON L8E 2L2 1.19km -
TD Canada Trust Branch and ATM
267 Hwy 8, Stoney Creek ON L8G 1E4 2.22km -
Intesa Bci Canada
95 Hwy 8, Stoney Creek ON L8G 1C1 2.64km


