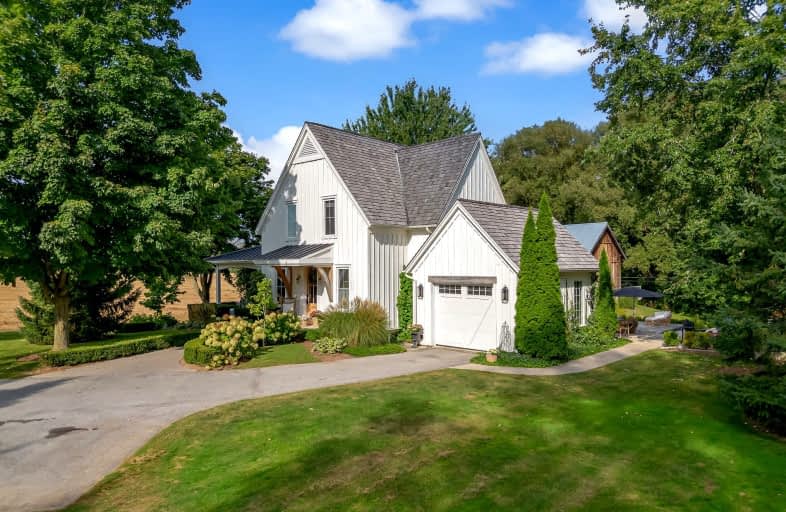
Video Tour
Car-Dependent
- Almost all errands require a car.
1
/100
No Nearby Transit
- Almost all errands require a car.
0
/100
Somewhat Bikeable
- Most errands require a car.
27
/100

Millgrove Public School
Elementary: Public
3.64 km
Spencer Valley Public School
Elementary: Public
7.55 km
Flamborough Centre School
Elementary: Public
5.10 km
Our Lady of Mount Carmel Catholic Elementary School
Elementary: Catholic
5.23 km
Balaclava Public School
Elementary: Public
5.30 km
Guardian Angels Catholic Elementary School
Elementary: Catholic
6.71 km
École secondaire Georges-P-Vanier
Secondary: Public
12.99 km
Dundas Valley Secondary School
Secondary: Public
11.12 km
St. Mary Catholic Secondary School
Secondary: Catholic
12.73 km
Ancaster High School
Secondary: Public
15.72 km
Waterdown District High School
Secondary: Public
7.28 km
Westdale Secondary School
Secondary: Public
13.24 km
-
Christie Conservation Area
1002 5 Hwy W (Dundas), Hamilton ON L9H 5E2 8.13km -
Dundas Driving Park
71 Cross St, Dundas ON 10.16km -
Sanctuary Park
Sanctuary Dr, Dundas ON 11.53km
-
CIBC
1489 6 Hwy N, Hamilton ON 2.41km -
BMO Bank of Montreal
95 Dundas St E, Waterdown ON L9H 0C2 8.05km -
TD Bank Financial Group
255 Dundas St E (Hamilton St N), Waterdown ON L8B 0E5 8.44km

