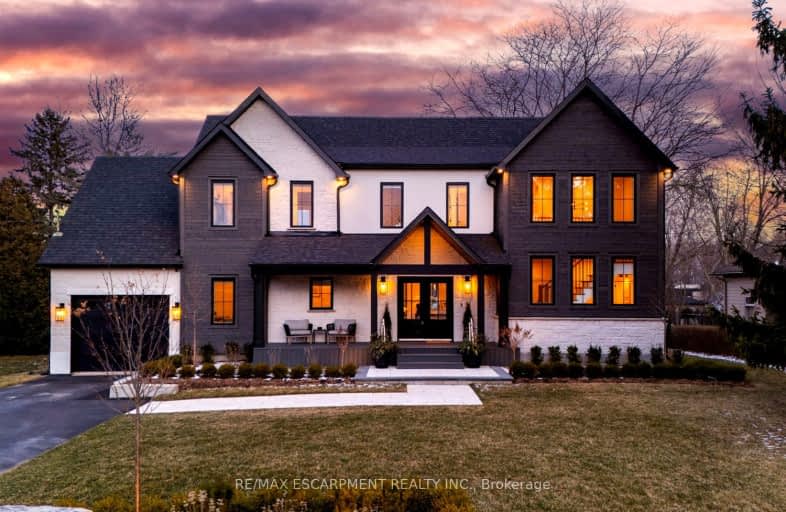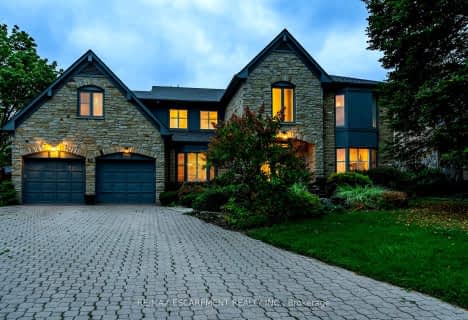Somewhat Walkable
- Some errands can be accomplished on foot.
63
/100
Minimal Transit
- Almost all errands require a car.
24
/100
Somewhat Bikeable
- Most errands require a car.
29
/100

Flamborough Centre School
Elementary: Public
4.73 km
St. Thomas Catholic Elementary School
Elementary: Catholic
1.33 km
Mary Hopkins Public School
Elementary: Public
1.91 km
Allan A Greenleaf Elementary
Elementary: Public
1.48 km
Guardian Angels Catholic Elementary School
Elementary: Catholic
2.62 km
Guy B Brown Elementary Public School
Elementary: Public
0.87 km
École secondaire Georges-P-Vanier
Secondary: Public
6.22 km
Aldershot High School
Secondary: Public
4.61 km
Sir John A Macdonald Secondary School
Secondary: Public
7.18 km
St. Mary Catholic Secondary School
Secondary: Catholic
7.79 km
Waterdown District High School
Secondary: Public
1.51 km
Westdale Secondary School
Secondary: Public
6.89 km
-
Hopkin's corner dog park
3.97km -
Kerns Park
1801 Kerns Rd, Burlington ON 5.74km -
Leighland Park
Leighland Rd (Highland Street), Burlington ON 6.48km
-
TD Bank Financial Group
255 Dundas St E (Hamilton St N), Waterdown ON L8B 0E5 1.16km -
CIBC Cash Dispenser
475 6 Hwy, Dundas ON L9H 7K2 1.54km -
RBC Royal Bank
304 Dundas St E (Mill St), Waterdown ON L0R 2H0 1.57km



