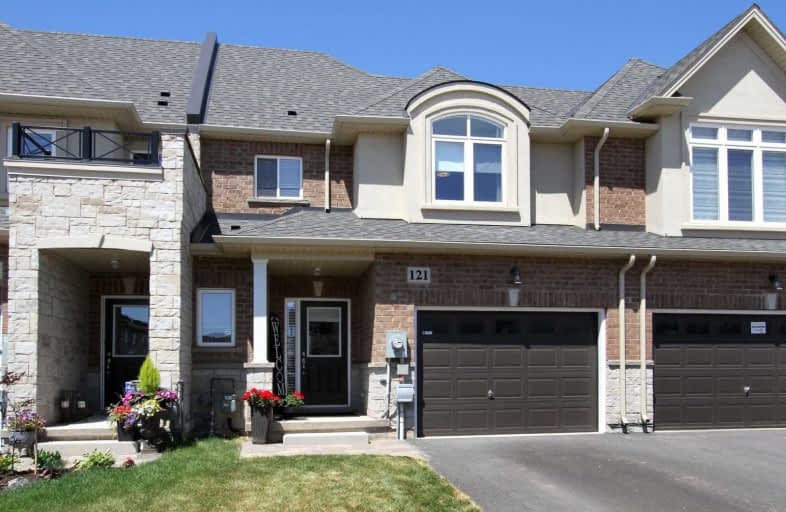Note: Property is not currently for sale or for rent.

-
Type: Att/Row/Twnhouse
-
Style: 2-Storey
-
Lot Size: 23.16 x 99.83 Feet
-
Age: 0-5 years
-
Taxes: $3,872 per year
-
Added: Jun 30, 2020 (1 second on market)
-
Updated:
-
Last Checked: 3 months ago
-
MLS®#: X4812162
-
Listed By: Royal lepage nrc realty, brokerage
Welcome To Winona! One Yr New, 3 Bedrm Town Steps From Winona Park & Shops; Brand New Metro, Costco, Lcbo, Restaurants & More. Prof. Designed, Upgraded Palmaz Model By Dicenzo. Open Main Flr Liv/Din, Hardwood Floors, Quartz Kitchen, Mosaic Tile Backsplash, California Shutters, Designer Lighting, Pot Lights, Oak Staircase. Walk-Through Garage/Rear Yard Access! Large Master Suite W/2 Walk-In Closets, 3-Piece Ensuite W/Rain Head, +2 Bedrooms,1 W/Walk-In Closet.
Extras
Incl:S/S Fridge/Stove/Dishwasher/Micro W/Hood Vent, California Shutters, 2 Garage Openers, Tarion Warranty, Excl: Tv In Lvrm & Curtains.
Property Details
Facts for 121 Sonoma Lane, Hamilton
Status
Last Status: Sold
Sold Date: Jun 30, 2020
Closed Date: Sep 10, 2020
Expiry Date: Nov 30, 2020
Sold Price: $595,000
Unavailable Date: Jun 30, 2020
Input Date: Jun 30, 2020
Property
Status: Sale
Property Type: Att/Row/Twnhouse
Style: 2-Storey
Age: 0-5
Area: Hamilton
Community: Winona
Availability Date: 60-90 Days
Inside
Bedrooms: 3
Bathrooms: 3
Kitchens: 1
Rooms: 10
Den/Family Room: No
Air Conditioning: Central Air
Fireplace: No
Central Vacuum: Y
Washrooms: 3
Building
Basement: Full
Basement 2: Unfinished
Heat Type: Forced Air
Heat Source: Gas
Exterior: Brick
Exterior: Stone
Water Supply: Municipal
Special Designation: Unknown
Parking
Driveway: Private
Garage Spaces: 1
Garage Type: Attached
Covered Parking Spaces: 1
Total Parking Spaces: 2
Fees
Tax Year: 2020
Tax Legal Description: Part Of Block 12, Plan 62M1241, Designated As Part
Taxes: $3,872
Highlights
Feature: Park
Feature: School
Land
Cross Street: Foothills & Sonoma
Municipality District: Hamilton
Fronting On: North
Parcel Number: 173680751
Pool: None
Sewer: Sewers
Lot Depth: 99.83 Feet
Lot Frontage: 23.16 Feet
Rooms
Room details for 121 Sonoma Lane, Hamilton
| Type | Dimensions | Description |
|---|---|---|
| Living Ground | 3.39 x 4.68 | Hardwood Floor, Pot Lights, Open Concept |
| Dining Ground | 2.79 x 2.90 | W/O To Yard, Hardwood Floor, Open Concept |
| Kitchen Ground | 2.66 x 4.85 | Quartz Counter, Breakfast Bar, Undermount Sink |
| Foyer Ground | 1.79 x 4.47 | Hardwood Floor, W/O To Garage, Double Closet |
| Bathroom Ground | - | 2 Pc Bath |
| Master 2nd | 4.16 x 5.15 | Bay Window, His/Hers Closets, Ensuite Bath |
| Bathroom 2nd | - | 3 Pc Ensuite |
| 2nd Br 2nd | 2.70 x 4.21 | Large Closet, O/Looks Backyard, Broadloom |
| 3rd Br 2nd | 2.70 x 3.48 | W/I Closet, O/Looks Backyard, Broadloom |
| Bathroom 2nd | - | 4 Pc Bath |
| Other Bsmt | 5.45 x 6.14 | Open Concept, Unfinished |
| XXXXXXXX | XXX XX, XXXX |
XXXX XXX XXXX |
$XXX,XXX |
| XXX XX, XXXX |
XXXXXX XXX XXXX |
$XXX,XXX |
| XXXXXXXX XXXX | XXX XX, XXXX | $595,000 XXX XXXX |
| XXXXXXXX XXXXXX | XXX XX, XXXX | $587,000 XXX XXXX |

St. Clare of Assisi Catholic Elementary School
Elementary: CatholicOur Lady of Peace Catholic Elementary School
Elementary: CatholicImmaculate Heart of Mary Catholic Elementary School
Elementary: CatholicSmith Public School
Elementary: PublicSt. Gabriel Catholic Elementary School
Elementary: CatholicWinona Elementary Elementary School
Elementary: PublicGrimsby Secondary School
Secondary: PublicGlendale Secondary School
Secondary: PublicOrchard Park Secondary School
Secondary: PublicBlessed Trinity Catholic Secondary School
Secondary: CatholicSaltfleet High School
Secondary: PublicCardinal Newman Catholic Secondary School
Secondary: Catholic- 2 bath
- 3 bed
1480 Baseline Road, Hamilton, Ontario • L8E 0G3 • Stoney Creek



