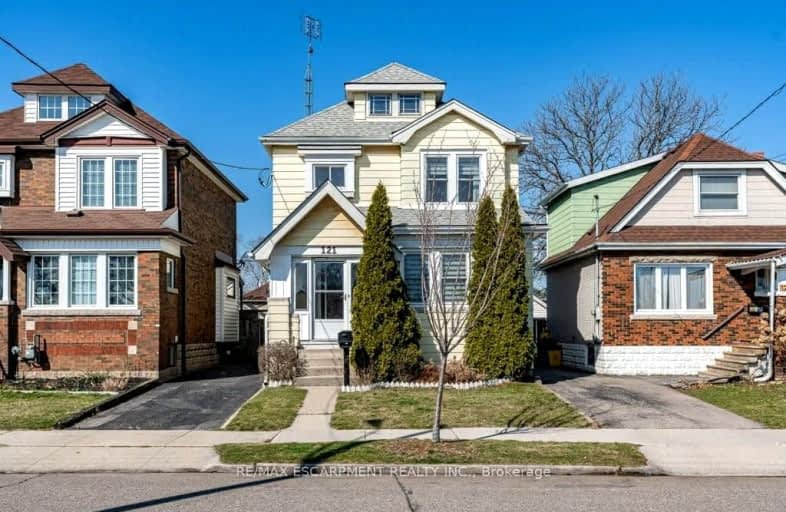Very Walkable
- Most errands can be accomplished on foot.
85
/100
Good Transit
- Some errands can be accomplished by public transportation.
59
/100
Bikeable
- Some errands can be accomplished on bike.
61
/100

Parkdale School
Elementary: Public
1.05 km
Viscount Montgomery Public School
Elementary: Public
1.24 km
A M Cunningham Junior Public School
Elementary: Public
1.04 km
St. Eugene Catholic Elementary School
Elementary: Catholic
1.24 km
W H Ballard Public School
Elementary: Public
0.12 km
Queen Mary Public School
Elementary: Public
0.91 km
Vincent Massey/James Street
Secondary: Public
3.71 km
ÉSAC Mère-Teresa
Secondary: Catholic
3.78 km
Delta Secondary School
Secondary: Public
0.88 km
Glendale Secondary School
Secondary: Public
2.68 km
Sir Winston Churchill Secondary School
Secondary: Public
0.86 km
Sherwood Secondary School
Secondary: Public
2.29 km
-
Andrew Warburton Memorial Park
Cope St, Hamilton ON 0.33km -
Huntington Park
Hamilton ON L8T 2E3 3.23km -
Powell Park
134 Stirton St, Hamilton ON 3.33km
-
Scotiabank
1396 Main St E, Hamilton ON L8K 1C1 0.6km -
BMO Bank of Montreal
886 Barton St E (Gage Ave.), Hamilton ON L8L 3B7 2.25km -
HODL Bitcoin ATM - Big Bee Convenience
800 Barton St E, Hamilton ON L8L 3B3 2.63km














