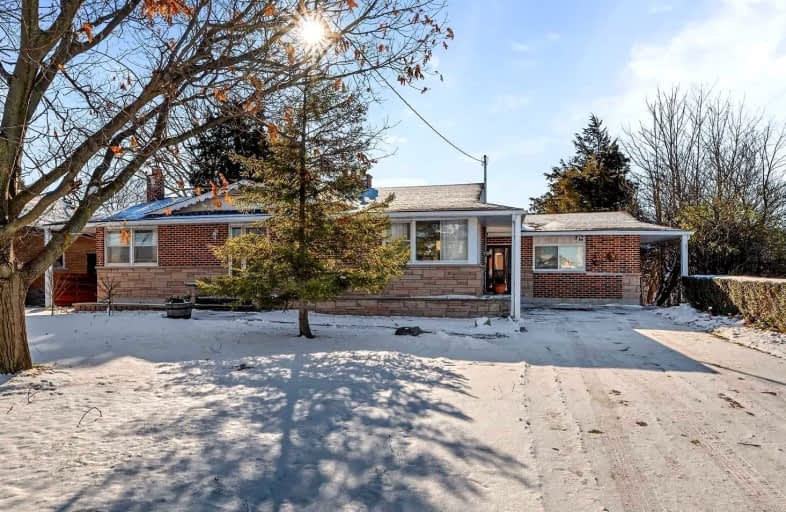Leased on May 04, 2022
Note: Property is not currently for sale or for rent.

-
Type: Detached
-
Style: Bungalow
-
Lease Term: 1 Year
-
Possession: No Data
-
All Inclusive: N
-
Lot Size: 72.34 x 210 Feet
-
Age: No Data
-
Days on Site: 15 Days
-
Added: Apr 19, 2022 (2 weeks on market)
-
Updated:
-
Last Checked: 2 months ago
-
MLS®#: X5581583
-
Listed By: Royal lepage flower city realty, brokerage
Bright 3+1 Bedroom Brick Bungalow, In Desirable East-End Stoney Creek. Sun-Filled Living Room-Dining Room With Hardwood Floors. Great Eat-In Kitchen With Sliding Doors To Covered Deck Overlooking A Fabulous Property With Numerous Fruit Trees And Separate Brick Workshop, Long Double Driveway For Up To 8 Cars, Hardwood Floors, Close To Parks, Schools, Shopping, And Less Than 5 Minutes To Qew Access...
Extras
Fridge, Stove, Dining Room Set, Washer/Dryer, All Light Fixtures And All Window Coverings...
Property Details
Facts for 1212 Barton Street, Hamilton
Status
Days on Market: 15
Last Status: Leased
Sold Date: May 04, 2022
Closed Date: May 05, 2022
Expiry Date: Jul 31, 2022
Sold Price: $3,000
Unavailable Date: May 04, 2022
Input Date: Apr 19, 2022
Property
Status: Lease
Property Type: Detached
Style: Bungalow
Area: Hamilton
Community: Stoney Creek
Inside
Bedrooms: 3
Bedrooms Plus: 1
Bathrooms: 2
Kitchens: 1
Rooms: 6
Den/Family Room: Yes
Air Conditioning: Central Air
Fireplace: No
Laundry:
Washrooms: 2
Utilities
Utilities Included: N
Building
Basement: Finished
Heat Type: Forced Air
Heat Source: Gas
Exterior: Brick
Private Entrance: Y
Water Supply: Municipal
Special Designation: Unknown
Other Structures: Workshop
Parking
Driveway: Pvt Double
Parking Included: Yes
Garage Spaces: 1
Garage Type: Detached
Covered Parking Spaces: 6
Total Parking Spaces: 7
Fees
Cable Included: No
Central A/C Included: No
Common Elements Included: No
Heating Included: No
Hydro Included: No
Water Included: No
Highlights
Feature: School
Feature: Wooded/Treed
Land
Cross Street: Fruitland Rd & Qew
Municipality District: Hamilton
Fronting On: North
Parcel Number: 173660021
Pool: None
Sewer: Sewers
Lot Depth: 210 Feet
Lot Frontage: 72.34 Feet
Payment Frequency: Monthly
Rooms
Room details for 1212 Barton Street, Hamilton
| Type | Dimensions | Description |
|---|---|---|
| Family Main | 4.09 x 4.32 | Combined W/Dining, Window, Hardwood Floor |
| Dining Main | 4.09 x 3.30 | Hardwood Floor, Combined W/Family, Window |
| Kitchen Main | 3.15 x 5.13 | W/O To Deck, Ceramic Floor, Window |
| Prim Bdrm Main | 3.51 x 4.85 | Window, Closet, Hardwood Floor |
| 2nd Br Main | 3.68 x 4.42 | Hardwood Floor, Window, Closet |
| 3rd Br Main | 3.57 x 3.51 | Closet, Hardwood Floor, Window |
| 4th Br Bsmt | 3.58 x 3.22 | Window, Closet, Laminate |
| Rec Bsmt | 3.46 x 9.30 | 3 Pc Bath, Window, Concrete Floor |
| Laundry Bsmt | 3.56 x 4.65 | Window, Concrete Floor |
| Utility Bsmt | 3.73 x 2.67 | Unfinished |
| XXXXXXXX | XXX XX, XXXX |
XXXXXX XXX XXXX |
$X,XXX |
| XXX XX, XXXX |
XXXXXX XXX XXXX |
$X,XXX | |
| XXXXXXXX | XXX XX, XXXX |
XXXX XXX XXXX |
$X,XXX,XXX |
| XXX XX, XXXX |
XXXXXX XXX XXXX |
$XXX,XXX |
| XXXXXXXX XXXXXX | XXX XX, XXXX | $3,000 XXX XXXX |
| XXXXXXXX XXXXXX | XXX XX, XXXX | $2,877 XXX XXXX |
| XXXXXXXX XXXX | XXX XX, XXXX | $1,002,000 XXX XXXX |
| XXXXXXXX XXXXXX | XXX XX, XXXX | $698,800 XXX XXXX |

St. Clare of Assisi Catholic Elementary School
Elementary: CatholicOur Lady of Peace Catholic Elementary School
Elementary: CatholicImmaculate Heart of Mary Catholic Elementary School
Elementary: CatholicSmith Public School
Elementary: PublicSt. Gabriel Catholic Elementary School
Elementary: CatholicWinona Elementary Elementary School
Elementary: PublicGrimsby Secondary School
Secondary: PublicGlendale Secondary School
Secondary: PublicOrchard Park Secondary School
Secondary: PublicBlessed Trinity Catholic Secondary School
Secondary: CatholicSaltfleet High School
Secondary: PublicCardinal Newman Catholic Secondary School
Secondary: Catholic- 3 bath
- 4 bed
23 Glendarling Crescent, Hamilton, Ontario • L8E 0A9 • Stoney Creek



