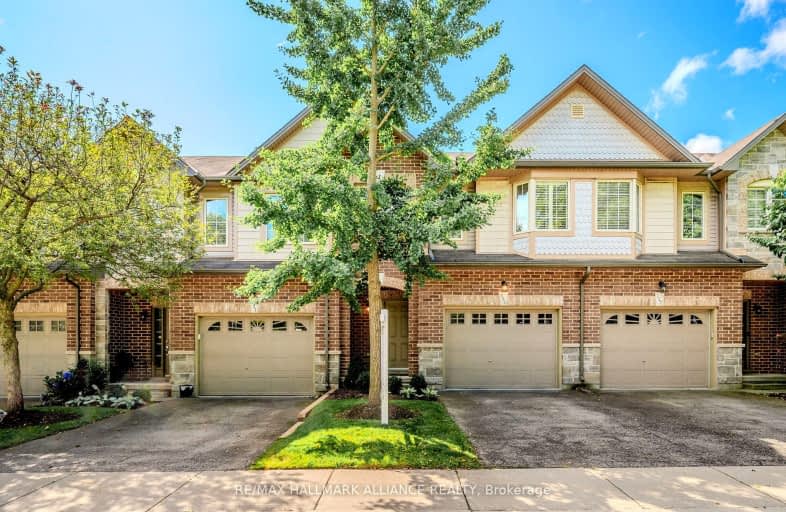Car-Dependent
- Most errands require a car.
42
/100
Some Transit
- Most errands require a car.
34
/100
Somewhat Bikeable
- Most errands require a car.
42
/100

Rousseau Public School
Elementary: Public
4.88 km
Ancaster Senior Public School
Elementary: Public
1.60 km
C H Bray School
Elementary: Public
2.27 km
St. Ann (Ancaster) Catholic Elementary School
Elementary: Catholic
2.61 km
St. Joachim Catholic Elementary School
Elementary: Catholic
1.95 km
Fessenden School
Elementary: Public
1.75 km
Dundas Valley Secondary School
Secondary: Public
6.82 km
St. Mary Catholic Secondary School
Secondary: Catholic
8.87 km
Sir Allan MacNab Secondary School
Secondary: Public
7.87 km
Bishop Tonnos Catholic Secondary School
Secondary: Catholic
1.28 km
Ancaster High School
Secondary: Public
1.62 km
St. Thomas More Catholic Secondary School
Secondary: Catholic
7.50 km
-
Meadowbrook Park
1.03km -
James Smith Park
Garner Rd. W., Ancaster ON L9G 5E4 1.76km -
Ch Bray Playground
Ancaster ON 2.29km
-
TD Bank Financial Group
98 Wilson St W, Ancaster ON L9G 1N3 2.14km -
CIBC
30 Wilson St W, Ancaster ON L9G 1N2 2.52km -
Scotiabank
851 Golf Links Rd, Hamilton ON L9K 1L5 5.74km



