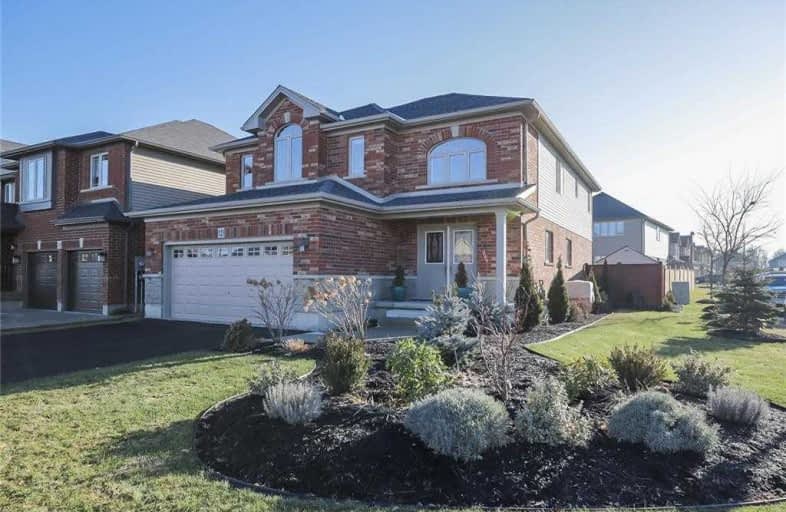Sold on Sep 24, 2019
Note: Property is not currently for sale or for rent.

-
Type: Detached
-
Style: 2-Storey
-
Size: 2500 sqft
-
Lot Size: 43.9 x 104.79 Feet
-
Age: 6-15 years
-
Taxes: $4,826 per year
-
Days on Site: 26 Days
-
Added: Sep 25, 2019 (3 weeks on market)
-
Updated:
-
Last Checked: 3 months ago
-
MLS®#: X4560033
-
Listed By: Royal lepage nrc realty, brokerage
Beautiful 5 Bedroom, 2.5 Bath Home In Desirable Area In Binbrook. Close To Amenities And Walking Distance To Several Schools. This Gem Has A Large Spacious Kitchen With Granite Counter Tops And Stainless Steel Appliances. Family Room Off Of The Kitchen, Living/Dining Room Combination, Eng. Hardwood On Main Level And Fully Fenced Rear Yard With Gazebo And Hot Tub. Inside Entry To Spacious Double Car Garage And An Unspoiled Lower Level.
Property Details
Facts for 123 Pumpkin Pass, Hamilton
Status
Days on Market: 26
Last Status: Sold
Sold Date: Sep 24, 2019
Closed Date: Nov 22, 2020
Expiry Date: Oct 29, 2019
Sold Price: $724,900
Unavailable Date: Sep 24, 2019
Input Date: Aug 29, 2019
Property
Status: Sale
Property Type: Detached
Style: 2-Storey
Size (sq ft): 2500
Age: 6-15
Area: Hamilton
Community: Mount Hope
Availability Date: 30-59 Days
Assessment Amount: $501,000
Assessment Year: 2016
Inside
Bedrooms: 5
Bathrooms: 3
Kitchens: 1
Rooms: 13
Den/Family Room: Yes
Air Conditioning: Central Air
Fireplace: Yes
Washrooms: 3
Building
Basement: Full
Basement 2: Unfinished
Heat Type: Forced Air
Heat Source: Gas
Exterior: Brick
Exterior: Stone
Water Supply: Municipal
Special Designation: Unknown
Parking
Driveway: Pvt Double
Garage Spaces: 2
Garage Type: Attached
Covered Parking Spaces: 2
Total Parking Spaces: 4
Fees
Tax Year: 2019
Tax Legal Description: Lot 90, Plan 62M1128 Subject To An Easement In Gro
Taxes: $4,826
Land
Cross Street: Highway 56 To Fall F
Municipality District: Hamilton
Fronting On: South
Parcel Number: 173842663
Pool: None
Sewer: Sewers
Lot Depth: 104.79 Feet
Lot Frontage: 43.9 Feet
Lot Irregularities: Irregular
Acres: < .50
Zoning: Res
Rooms
Room details for 123 Pumpkin Pass, Hamilton
| Type | Dimensions | Description |
|---|---|---|
| Living Main | 4.27 x 6.05 | Combined W/Dining |
| Kitchen Main | 4.65 x 5.54 | Eat-In Kitchen |
| Family Main | 3.89 x 6.35 | |
| Bathroom Main | - | 2 Pc Bath |
| Master Main | 4.98 x 6.93 | |
| Br 2nd | 3.15 x 3.15 | |
| Br 2nd | 3.20 x 3.66 | |
| Br 2nd | 2.74 x 4.06 | |
| Br 2nd | 3.10 x 5.44 | |
| Bathroom 2nd | - | 4 Pc Ensuite |
| Laundry 2nd | - | |
| Bathroom 2nd | - | 4 Pc Bath |
| XXXXXXXX | XXX XX, XXXX |
XXXX XXX XXXX |
$XXX,XXX |
| XXX XX, XXXX |
XXXXXX XXX XXXX |
$XXX,XXX |
| XXXXXXXX XXXX | XXX XX, XXXX | $724,900 XXX XXXX |
| XXXXXXXX XXXXXX | XXX XX, XXXX | $724,900 XXX XXXX |

École élémentaire Michaëlle Jean Elementary School
Elementary: PublicOur Lady of the Assumption Catholic Elementary School
Elementary: CatholicSt. Mark Catholic Elementary School
Elementary: CatholicGatestone Elementary Public School
Elementary: PublicSt. Matthew Catholic Elementary School
Elementary: CatholicBellmoore Public School
Elementary: PublicÉSAC Mère-Teresa
Secondary: CatholicNora Henderson Secondary School
Secondary: PublicSherwood Secondary School
Secondary: PublicSaltfleet High School
Secondary: PublicSt. Jean de Brebeuf Catholic Secondary School
Secondary: CatholicBishop Ryan Catholic Secondary School
Secondary: Catholic

