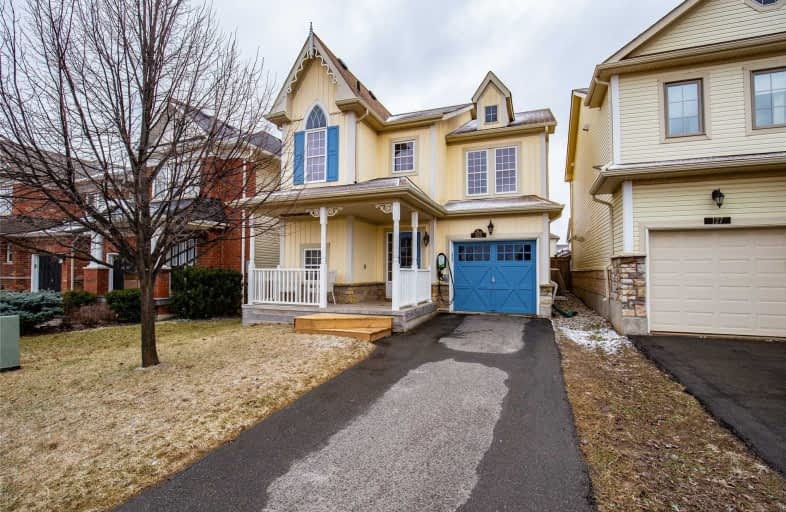
Brant Hills Public School
Elementary: Public
3.53 km
St. Thomas Catholic Elementary School
Elementary: Catholic
2.05 km
Mary Hopkins Public School
Elementary: Public
1.64 km
Allan A Greenleaf Elementary
Elementary: Public
2.69 km
Guardian Angels Catholic Elementary School
Elementary: Catholic
2.65 km
Guy B Brown Elementary Public School
Elementary: Public
2.98 km
Thomas Merton Catholic Secondary School
Secondary: Catholic
6.17 km
Aldershot High School
Secondary: Public
5.38 km
Burlington Central High School
Secondary: Public
6.43 km
M M Robinson High School
Secondary: Public
4.97 km
Notre Dame Roman Catholic Secondary School
Secondary: Catholic
5.38 km
Waterdown District High School
Secondary: Public
2.76 km



