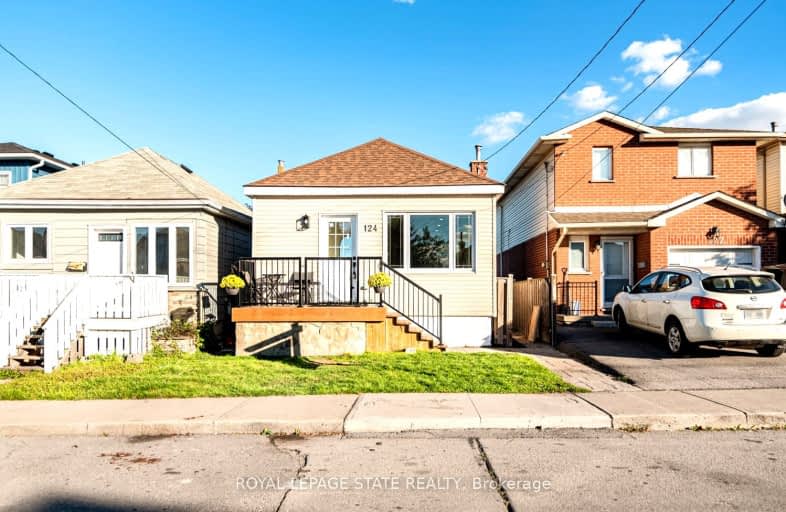Very Walkable
- Most errands can be accomplished on foot.
83
/100
Good Transit
- Some errands can be accomplished by public transportation.
51
/100
Bikeable
- Some errands can be accomplished on bike.
59
/100

Parkdale School
Elementary: Public
1.47 km
A M Cunningham Junior Public School
Elementary: Public
1.57 km
Holy Name of Jesus Catholic Elementary School
Elementary: Catholic
1.49 km
Memorial (City) School
Elementary: Public
1.48 km
W H Ballard Public School
Elementary: Public
0.93 km
Queen Mary Public School
Elementary: Public
0.87 km
Vincent Massey/James Street
Secondary: Public
4.17 km
ÉSAC Mère-Teresa
Secondary: Catholic
4.47 km
Delta Secondary School
Secondary: Public
1.29 km
Glendale Secondary School
Secondary: Public
3.32 km
Sir Winston Churchill Secondary School
Secondary: Public
1.52 km
Sherwood Secondary School
Secondary: Public
2.91 km
-
Andrew Warburton Memorial Park
Cope St, Hamilton ON 0.52km -
Lucy Day Park
Hamilton ON 2.58km -
Powell Park
134 Stirton St, Hamilton ON 3.04km
-
Scotiabank
1227 Barton St E (Kenilworth Ave. N.), Hamilton ON L8H 2V4 0.42km -
BMO Bank of Montreal
886 Barton St E (Gage Ave.), Hamilton ON L8L 3B7 1.89km -
Localcoin Bitcoin ATM - Glow Variety & Groceteria
177 Glow Ave, Hamilton ON L8H 3W4 2.17km














