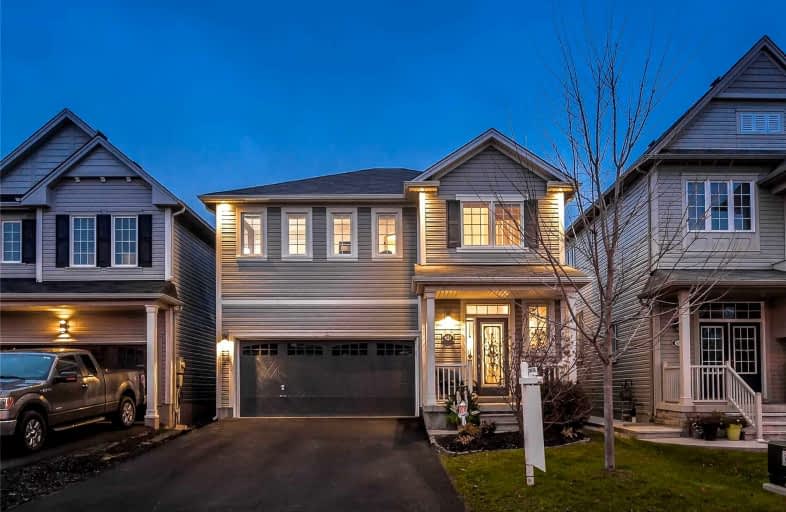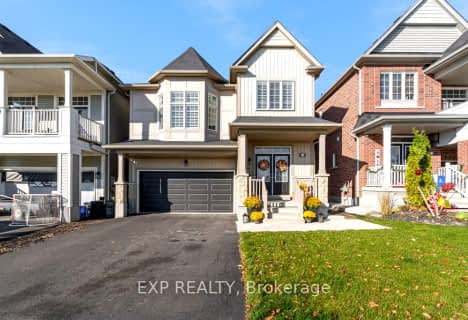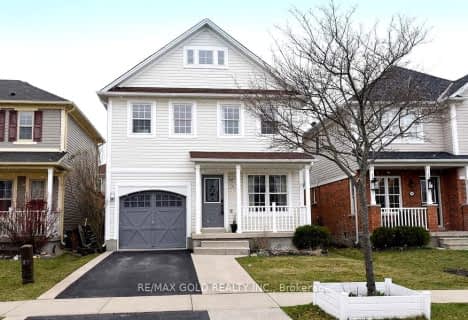
École élémentaire Michaëlle Jean Elementary School
Elementary: Public
2.14 km
Our Lady of the Assumption Catholic Elementary School
Elementary: Catholic
6.87 km
St. Mark Catholic Elementary School
Elementary: Catholic
6.73 km
Gatestone Elementary Public School
Elementary: Public
6.98 km
St. Matthew Catholic Elementary School
Elementary: Catholic
0.60 km
Bellmoore Public School
Elementary: Public
0.61 km
ÉSAC Mère-Teresa
Secondary: Catholic
10.21 km
Nora Henderson Secondary School
Secondary: Public
10.56 km
Sherwood Secondary School
Secondary: Public
11.75 km
Saltfleet High School
Secondary: Public
7.49 km
St. Jean de Brebeuf Catholic Secondary School
Secondary: Catholic
9.62 km
Bishop Ryan Catholic Secondary School
Secondary: Catholic
6.62 km








