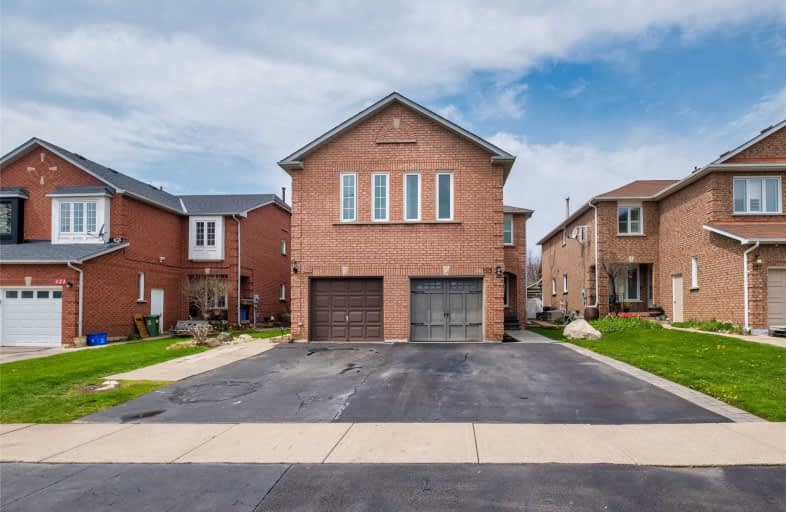
Brant Hills Public School
Elementary: Public
3.85 km
St. Thomas Catholic Elementary School
Elementary: Catholic
1.87 km
Mary Hopkins Public School
Elementary: Public
1.35 km
Allan A Greenleaf Elementary
Elementary: Public
2.37 km
Guardian Angels Catholic Elementary School
Elementary: Catholic
2.30 km
Guy B Brown Elementary Public School
Elementary: Public
2.71 km
École secondaire Georges-P-Vanier
Secondary: Public
9.00 km
Thomas Merton Catholic Secondary School
Secondary: Catholic
6.49 km
Aldershot High School
Secondary: Public
5.51 km
M M Robinson High School
Secondary: Public
5.31 km
Notre Dame Roman Catholic Secondary School
Secondary: Catholic
5.68 km
Waterdown District High School
Secondary: Public
2.44 km



