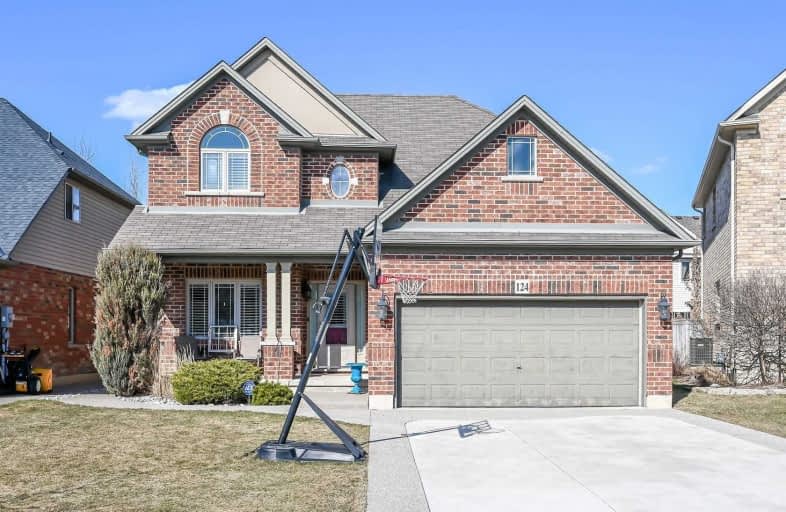
École élémentaire Michaëlle Jean Elementary School
Elementary: Public
1.49 km
Our Lady of the Assumption Catholic Elementary School
Elementary: Catholic
6.29 km
St. Mark Catholic Elementary School
Elementary: Catholic
6.24 km
Gatestone Elementary Public School
Elementary: Public
6.53 km
St. Matthew Catholic Elementary School
Elementary: Catholic
0.91 km
Bellmoore Public School
Elementary: Public
0.24 km
ÉSAC Mère-Teresa
Secondary: Catholic
10.01 km
Nora Henderson Secondary School
Secondary: Public
10.43 km
Sherwood Secondary School
Secondary: Public
11.52 km
Saltfleet High School
Secondary: Public
6.99 km
St. Jean de Brebeuf Catholic Secondary School
Secondary: Catholic
9.65 km
Bishop Ryan Catholic Secondary School
Secondary: Catholic
6.36 km









