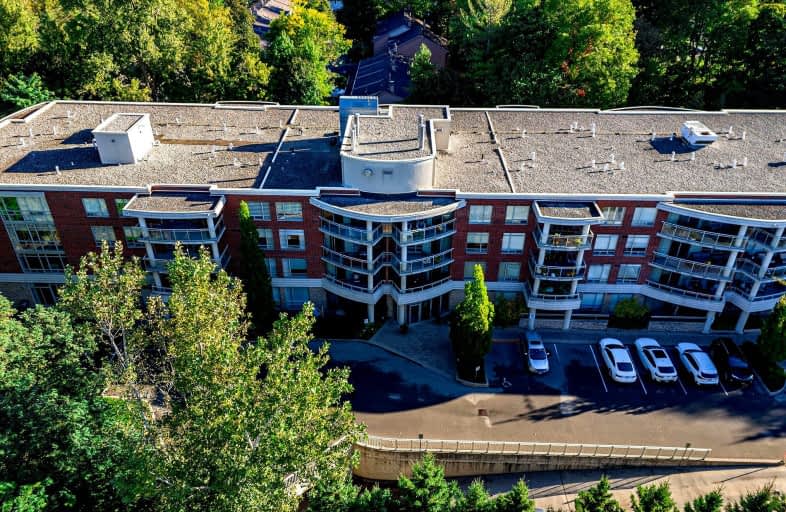
Video Tour
Somewhat Walkable
- Some errands can be accomplished on foot.
56
/100
Minimal Transit
- Almost all errands require a car.
23
/100
Bikeable
- Some errands can be accomplished on bike.
64
/100

Rousseau Public School
Elementary: Public
2.90 km
Ancaster Senior Public School
Elementary: Public
0.71 km
C H Bray School
Elementary: Public
0.28 km
St. Ann (Ancaster) Catholic Elementary School
Elementary: Catholic
0.60 km
St. Joachim Catholic Elementary School
Elementary: Catholic
0.74 km
Fessenden School
Elementary: Public
0.59 km
Dundas Valley Secondary School
Secondary: Public
5.01 km
St. Mary Catholic Secondary School
Secondary: Catholic
6.87 km
Sir Allan MacNab Secondary School
Secondary: Public
6.01 km
Bishop Tonnos Catholic Secondary School
Secondary: Catholic
1.44 km
Ancaster High School
Secondary: Public
0.98 km
St. Thomas More Catholic Secondary School
Secondary: Catholic
5.94 km
-
Maple Lane Park
Ancaster ON 1.92km -
Cinema Park
Golf Links Rd (at Kitty Murray Ln), Ancaster ON 3.62km -
Ancaster Leash Free Park
Ancaster ON 3.64km
-
TD Bank Financial Group
98 Wilson St W, Ancaster ON L9G 1N3 0.16km -
BMO Bank of Montreal
737 Golf Links Rd, Ancaster ON L9K 1L5 3.36km -
RBC Financial Group
1845 Main St W (@ Whitney), Hamilton ON L8S 1J2 6.03km
More about this building
View 125 Wilson Street West, Hamilton

