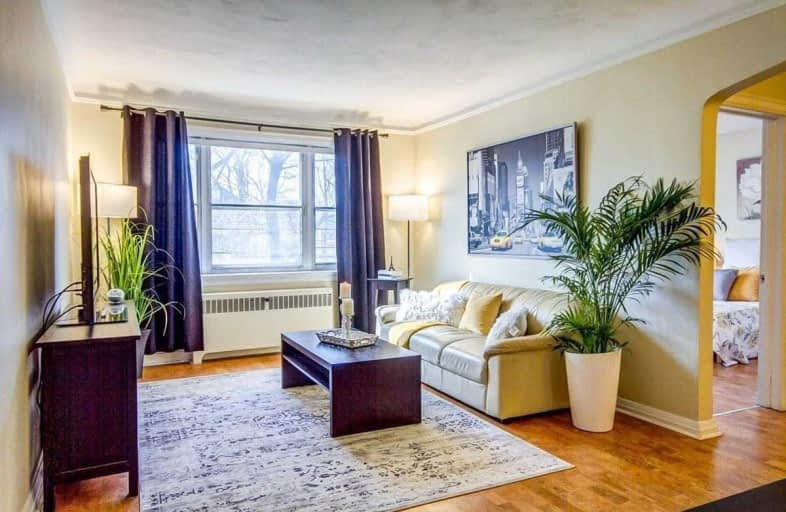
Video Tour
Very Walkable
- Most errands can be accomplished on foot.
74
/100
Good Transit
- Some errands can be accomplished by public transportation.
61
/100
Very Bikeable
- Most errands can be accomplished on bike.
84
/100

Glenwood Special Day School
Elementary: Public
1.76 km
Holbrook Junior Public School
Elementary: Public
2.28 km
Mountview Junior Public School
Elementary: Public
1.95 km
Canadian Martyrs Catholic Elementary School
Elementary: Catholic
0.39 km
Dalewood Senior Public School
Elementary: Public
0.25 km
Cootes Paradise Public School
Elementary: Public
1.29 km
École secondaire Georges-P-Vanier
Secondary: Public
1.98 km
Sir John A Macdonald Secondary School
Secondary: Public
3.50 km
St. Mary Catholic Secondary School
Secondary: Catholic
1.04 km
Sir Allan MacNab Secondary School
Secondary: Public
2.93 km
Westdale Secondary School
Secondary: Public
1.23 km
Westmount Secondary School
Secondary: Public
3.76 km
-
Jackson Park
439 Jackson St W (Jackson and Poulette), Hamilton ON 2.19km -
Scenic Woods Park
Hamilton ON 2.64km -
Fonthill Park
Wendover Dr, Hamilton ON 3.25km
-
CIBC
1015 King St W, Hamilton ON L8S 1L3 0.98km -
President's Choice Financial Pavilion and ATM
1579 Main St W, Hamilton ON L8S 1E6 1.04km -
RBC Financial Group
1845 Main St W (@ Whitney), Hamilton ON L8S 1J2 1.99km
More about this building
View 1253 Main Street West, Hamilton
