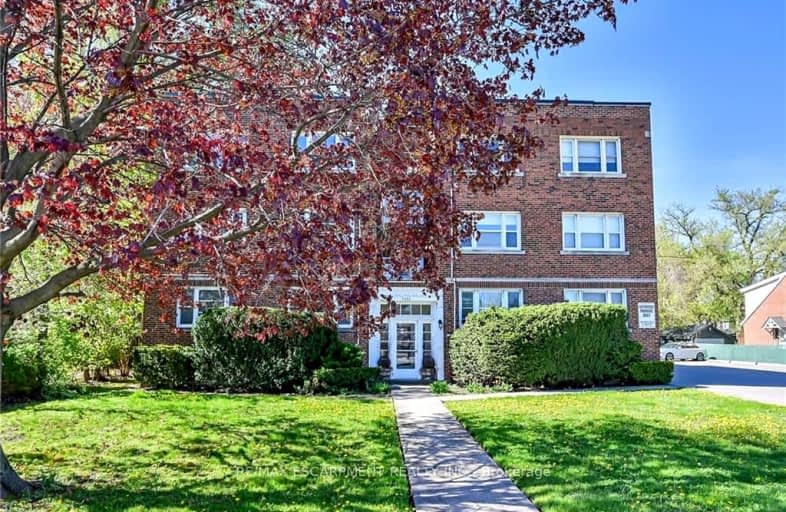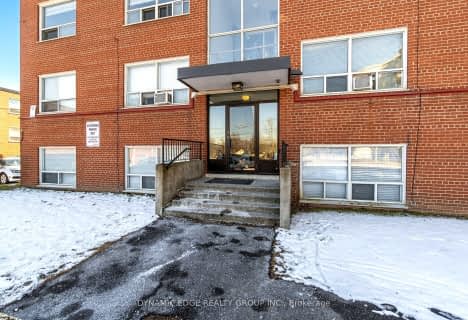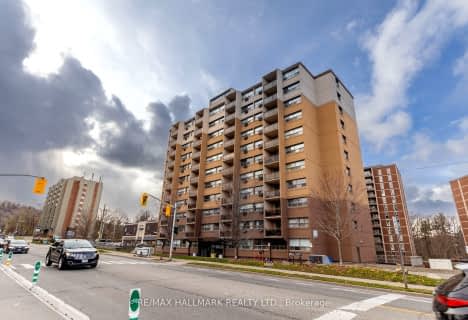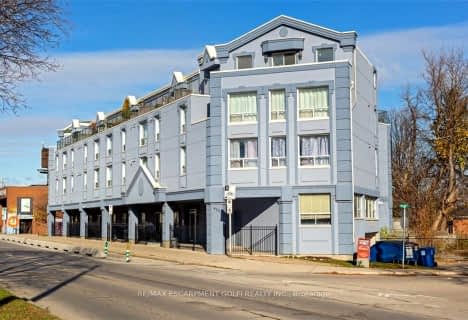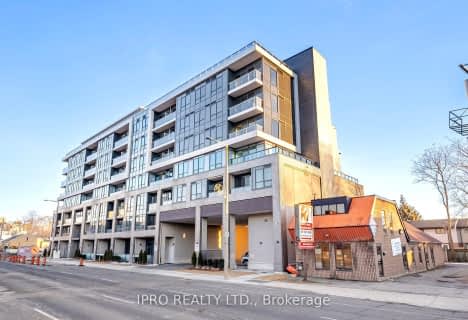Very Walkable
- Most errands can be accomplished on foot.
Good Transit
- Some errands can be accomplished by public transportation.
Very Bikeable
- Most errands can be accomplished on bike.

Glenwood Special Day School
Elementary: PublicHolbrook Junior Public School
Elementary: PublicMountview Junior Public School
Elementary: PublicCanadian Martyrs Catholic Elementary School
Elementary: CatholicDalewood Senior Public School
Elementary: PublicCootes Paradise Public School
Elementary: PublicÉcole secondaire Georges-P-Vanier
Secondary: PublicSir John A Macdonald Secondary School
Secondary: PublicSt. Mary Catholic Secondary School
Secondary: CatholicSir Allan MacNab Secondary School
Secondary: PublicWestdale Secondary School
Secondary: PublicWestmount Secondary School
Secondary: Public-
Jackson Park
439 Jackson St W (Jackson and Poulette), Hamilton ON 2.19km -
Scenic Woods Park
Hamilton ON 2.64km -
Fonthill Park
Wendover Dr, Hamilton ON 3.25km
-
CIBC
1015 King St W, Hamilton ON L8S 1L3 0.98km -
President's Choice Financial Pavilion and ATM
1579 Main St W, Hamilton ON L8S 1E6 1.04km -
RBC Financial Group
1845 Main St W (@ Whitney), Hamilton ON L8S 1J2 1.99km
More about this building
View 1253 Main Street West, Hamilton- 1 bath
- 2 bed
- 700 sqft
607-1950 Main Street West, Hamilton, Ontario • L8S 4M9 • Ainslie Wood
- 2 bath
- 3 bed
- 1000 sqft
808-1966 Main Street West, Hamilton, Ontario • L8S 1J6 • Ainslie Wood
- 1 bath
- 1 bed
- 600 sqft
206-1950 Main Street West, Hamilton, Ontario • L8S 4M9 • Ainslie Wood
- 2 bath
- 3 bed
- 1000 sqft
1106-1966 Main Street West, Hamilton, Ontario • L8S 1J6 • Ainslie Wood
