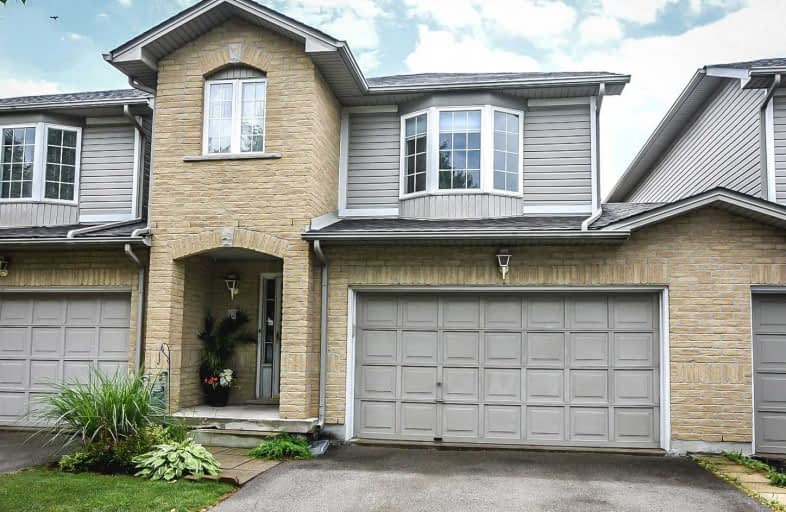Sold on Sep 05, 2019
Note: Property is not currently for sale or for rent.

-
Type: Att/Row/Twnhouse
-
Style: 2-Storey
-
Size: 1100 sqft
-
Lot Size: 25 x 95 Feet
-
Age: 16-30 years
-
Taxes: $3,531 per year
-
Days on Site: 50 Days
-
Added: Sep 07, 2019 (1 month on market)
-
Updated:
-
Last Checked: 3 months ago
-
MLS®#: X4521605
-
Listed By: Keller williams complete realty, brokerage
3 Bedroom 2 Bath Double Car Garage Freehold Townhome Nestled In The Picturesque Waterfront Trials Community Of Stoney Creek. Steps From Lake Ontario And Walking Distance To Confederation Park, This Neighbourhood Is A Rare Gem! Features Bright And Spacious Floorplan, Large Windows Throughout, Large Eat-In Kitchen, Large Master Bedroom W/ 3Pc Ensuite. Fully Finished Basement W/ Large Windows And Cozy Fireplace. Fully Fenced In Rear Yard With Custom Deck Rsa.
Extras
With Amazing Proximity To Qew Access, Future Go, Shopping, Waterfront Trails, Shopping, Costco And More, This Home Is Sure To Please!
Property Details
Facts for 126 Frances Avenue, Hamilton
Status
Days on Market: 50
Last Status: Sold
Sold Date: Sep 05, 2019
Closed Date: Oct 08, 2019
Expiry Date: Oct 31, 2019
Sold Price: $475,000
Unavailable Date: Sep 05, 2019
Input Date: Jul 18, 2019
Property
Status: Sale
Property Type: Att/Row/Twnhouse
Style: 2-Storey
Size (sq ft): 1100
Age: 16-30
Area: Hamilton
Community: Stoney Creek
Availability Date: Flexible
Assessment Amount: $340,000
Assessment Year: 2016
Inside
Bedrooms: 3
Bathrooms: 2
Kitchens: 1
Rooms: 5
Den/Family Room: Yes
Air Conditioning: Central Air
Fireplace: Yes
Washrooms: 2
Building
Basement: Finished
Basement 2: Full
Heat Type: Forced Air
Heat Source: Gas
Exterior: Brick
Exterior: Vinyl Siding
Water Supply: Municipal
Special Designation: Unknown
Parking
Driveway: Pvt Double
Garage Spaces: 2
Garage Type: Attached
Covered Parking Spaces: 4
Total Parking Spaces: 6
Fees
Tax Year: 2019
Tax Legal Description: Pt Blk D Plan M133, Part 9 On 62R14966; Stoney Cre
Taxes: $3,531
Highlights
Feature: Beach
Feature: Lake/Pond
Feature: Marina
Feature: Park
Feature: School
Land
Cross Street: Green Rd
Municipality District: Hamilton
Fronting On: South
Parcel Number: 173300344
Pool: None
Sewer: Sewers
Lot Depth: 95 Feet
Lot Frontage: 25 Feet
Additional Media
- Virtual Tour: http://www.venturehomes.ca/trebtour.asp?tourid=54663
Rooms
Room details for 126 Frances Avenue, Hamilton
| Type | Dimensions | Description |
|---|---|---|
| Rec Bsmt | 4.39 x 5.71 | |
| Other Bsmt | 1.85 x 3.99 | |
| Kitchen Main | 2.57 x 6.25 | Eat-In Kitchen |
| Foyer Main | 2.18 x 3.05 | |
| Living Main | 3.38 x 6.32 | Combined W/Dining |
| Master 2nd | 4.11 x 3.81 | |
| Bathroom 2nd | - | 3 Pc Ensuite |
| 2nd Br 2nd | 2.87 x 3.48 | |
| 3rd Br 2nd | 4.44 x 3.12 | |
| Bathroom 2nd | - | 4 Pc Bath |
| XXXXXXXX | XXX XX, XXXX |
XXXX XXX XXXX |
$XXX,XXX |
| XXX XX, XXXX |
XXXXXX XXX XXXX |
$XXX,XXX |
| XXXXXXXX XXXX | XXX XX, XXXX | $475,000 XXX XXXX |
| XXXXXXXX XXXXXX | XXX XX, XXXX | $489,900 XXX XXXX |

Eastdale Public School
Elementary: PublicOur Lady of Peace Catholic Elementary School
Elementary: CatholicSt. Agnes Catholic Elementary School
Elementary: CatholicMountain View Public School
Elementary: PublicSt. Francis Xavier Catholic Elementary School
Elementary: CatholicMemorial Public School
Elementary: PublicDelta Secondary School
Secondary: PublicGlendale Secondary School
Secondary: PublicSir Winston Churchill Secondary School
Secondary: PublicOrchard Park Secondary School
Secondary: PublicSaltfleet High School
Secondary: PublicCardinal Newman Catholic Secondary School
Secondary: Catholic

