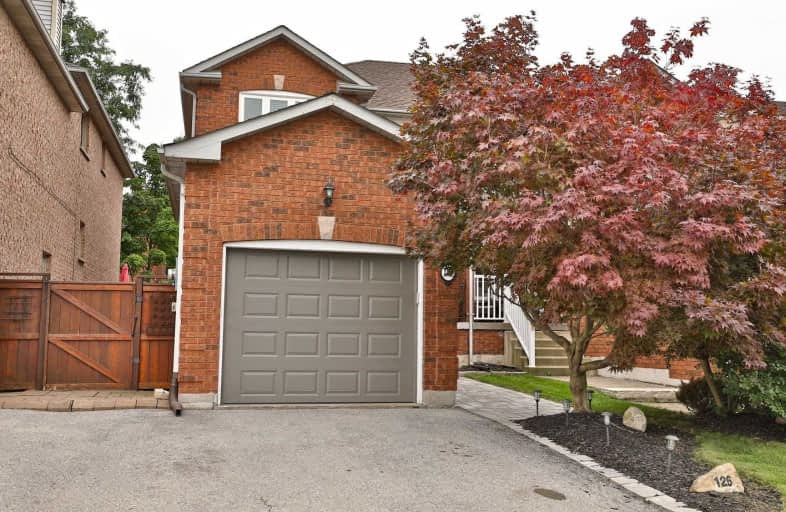Sold on Sep 11, 2020
Note: Property is not currently for sale or for rent.

-
Type: Semi-Detached
-
Style: 2-Storey
-
Size: 1100 sqft
-
Lot Size: 24.28 x 109.91 Feet
-
Age: 16-30 years
-
Taxes: $4,210 per year
-
Days on Site: 1 Days
-
Added: Sep 10, 2020 (1 day on market)
-
Updated:
-
Last Checked: 2 months ago
-
MLS®#: X4905403
-
Listed By: Royal lepage burloak real estate services, brokerage
This Fantastic Freehold Semi Offers 3 Bedrooms, 1 Full / 3 Half Baths And A Finished Basement! Great Floor Plan With Spacious Rooms And Numerous Updates Throughout. Private, Low Maintenance Yard With Large Wood Deck, Double Wide Driveway. Move In Ready On A Quite Family-Friendly Crescent. Close To All Amenities, Parks & Schools.
Extras
Inclusions: St Steel: Fridge, Stove, Dishwasher, Microwave. Washer And Dryer, All Elf's, Window Coverings, Gdo + Remote, Tv Mounts, Hrv And Central Vac (Both As Is). Exclusions: Mounted Tvs, Lower Level Freezer. Water Heater Is Rented.
Property Details
Facts for 126 Niska Drive, Hamilton
Status
Days on Market: 1
Last Status: Sold
Sold Date: Sep 11, 2020
Closed Date: Nov 10, 2020
Expiry Date: Dec 10, 2020
Sold Price: $675,000
Unavailable Date: Sep 11, 2020
Input Date: Sep 10, 2020
Prior LSC: Listing with no contract changes
Property
Status: Sale
Property Type: Semi-Detached
Style: 2-Storey
Size (sq ft): 1100
Age: 16-30
Area: Hamilton
Community: Waterdown
Availability Date: Flexible
Assessment Amount: $387,000
Assessment Year: 2020
Inside
Bedrooms: 3
Bathrooms: 4
Kitchens: 1
Rooms: 8
Den/Family Room: No
Air Conditioning: Central Air
Fireplace: No
Washrooms: 4
Building
Basement: Finished
Basement 2: Full
Heat Type: Forced Air
Heat Source: Gas
Exterior: Brick
Water Supply: Municipal
Special Designation: Unknown
Parking
Driveway: Pvt Double
Garage Spaces: 1
Garage Type: Attached
Covered Parking Spaces: 2
Total Parking Spaces: 3
Fees
Tax Year: 2020
Tax Legal Description: Pcl 134-5, Sec 62M712 ; Pt Lt 134, See Supplement
Taxes: $4,210
Land
Cross Street: Boulding To Niska
Municipality District: Hamilton
Fronting On: South
Parcel Number: 175030055
Pool: None
Sewer: Sewers
Lot Depth: 109.91 Feet
Lot Frontage: 24.28 Feet
Acres: < .50
Additional Media
- Virtual Tour: https://storage.googleapis.com/marketplace-public/slideshows/ipzNn8w3YYHbNXJmVbf35f58e46f439047778d0
Rooms
Room details for 126 Niska Drive, Hamilton
| Type | Dimensions | Description |
|---|---|---|
| Kitchen Main | 2.49 x 4.22 | |
| Dining Main | 2.74 x 2.97 | |
| Living Main | 3.05 x 3.66 | |
| Master 2nd | 4.11 x 4.11 | 2 Pc Ensuite |
| Br 2nd | 2.74 x 3.35 | |
| Br 2nd | 2.90 x 3.35 | |
| Bathroom 2nd | - | 4 Pc Bath |
| Family Bsmt | 3.00 x 5.56 | |
| Den Bsmt | 2.90 x 3.00 | |
| Bathroom Bsmt | - | 2 Pc Bath |
| Laundry Bsmt | - | |
| Bathroom Main | - | 2 Pc Bath |
| XXXXXXXX | XXX XX, XXXX |
XXXX XXX XXXX |
$XXX,XXX |
| XXX XX, XXXX |
XXXXXX XXX XXXX |
$XXX,XXX |
| XXXXXXXX XXXX | XXX XX, XXXX | $675,000 XXX XXXX |
| XXXXXXXX XXXXXX | XXX XX, XXXX | $649,900 XXX XXXX |

Brant Hills Public School
Elementary: PublicSt. Thomas Catholic Elementary School
Elementary: CatholicMary Hopkins Public School
Elementary: PublicAllan A Greenleaf Elementary
Elementary: PublicGuardian Angels Catholic Elementary School
Elementary: CatholicGuy B Brown Elementary Public School
Elementary: PublicÉcole secondaire Georges-P-Vanier
Secondary: PublicThomas Merton Catholic Secondary School
Secondary: CatholicAldershot High School
Secondary: PublicM M Robinson High School
Secondary: PublicNotre Dame Roman Catholic Secondary School
Secondary: CatholicWaterdown District High School
Secondary: Public- 3 bath
- 4 bed
- 2000 sqft
29 Nelson Street, Brant, Ontario • L0R 2H6 • Brantford Twp



