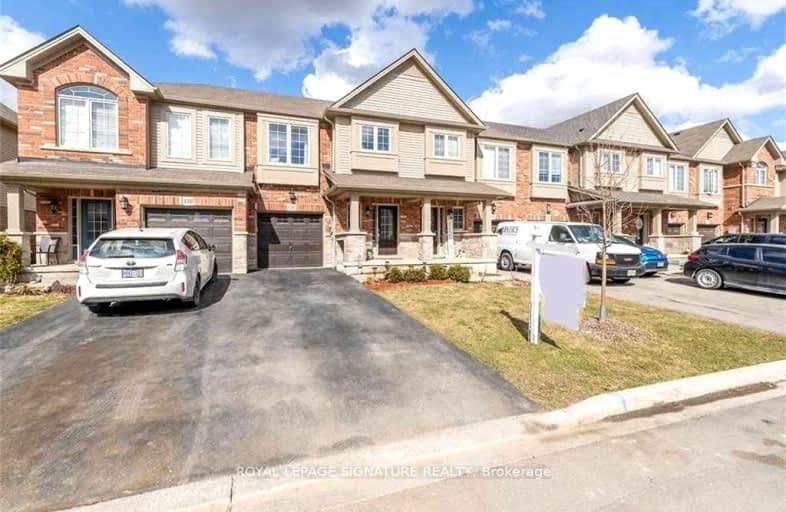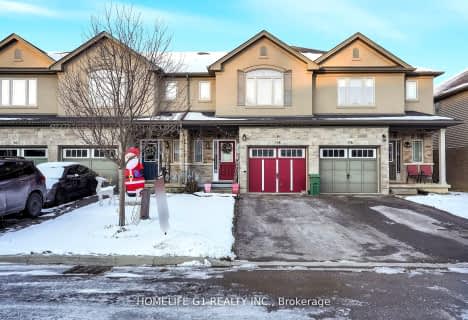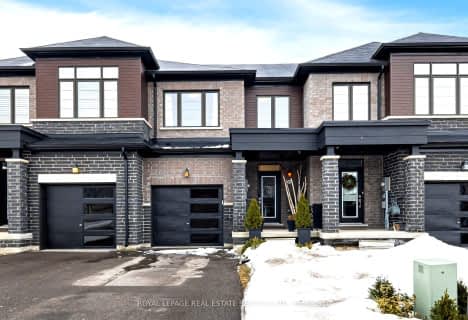Car-Dependent
- Almost all errands require a car.
No Nearby Transit
- Almost all errands require a car.
Somewhat Bikeable
- Most errands require a car.

École élémentaire Michaëlle Jean Elementary School
Elementary: PublicJanet Lee Public School
Elementary: PublicSt. Mark Catholic Elementary School
Elementary: CatholicGatestone Elementary Public School
Elementary: PublicSt. Matthew Catholic Elementary School
Elementary: CatholicBellmoore Public School
Elementary: PublicVincent Massey/James Street
Secondary: PublicÉSAC Mère-Teresa
Secondary: CatholicNora Henderson Secondary School
Secondary: PublicSaltfleet High School
Secondary: PublicSt. Jean de Brebeuf Catholic Secondary School
Secondary: CatholicBishop Ryan Catholic Secondary School
Secondary: Catholic-
Heritage Green Leash Free Dog Park
Stoney Creek ON 8.36km -
Elmar Park
140 Brigade Dr, Hamilton ON L9B 2B9 9.48km -
T. B. McQuesten Park
1199 Upper Wentworth St, Hamilton ON 9.88km
-
TD Bank Financial Group
3030 Hwy 56, Binbrook ON L0R 1C0 0.33km -
TD Bank Financial Group
3030 Hamilton Regional Rd 56, Hamilton ON 1.56km -
CIBC
2140 Rymal Rd E, Hamilton ON L0R 1P0 5.94km
- 3 bath
- 3 bed
- 1500 sqft
59 Lloyd Davies Way, Hamilton, Ontario • L0R 1C0 • Rural Glanbrook








