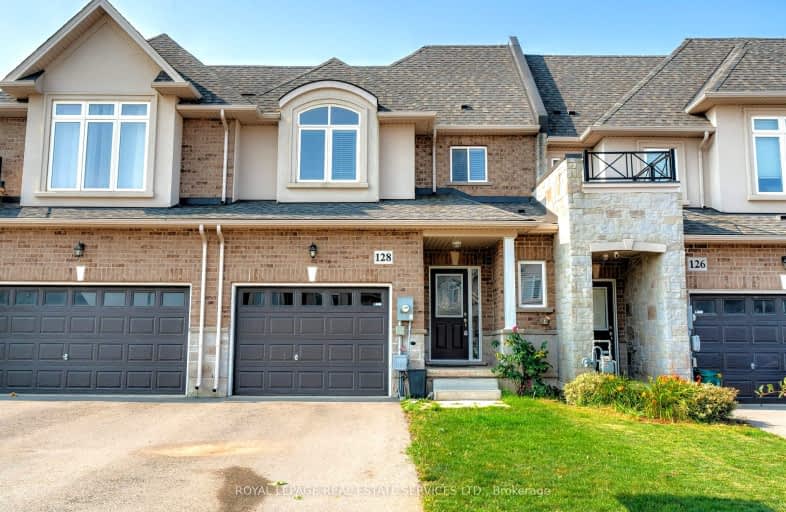Car-Dependent
- Most errands require a car.
No Nearby Transit
- Almost all errands require a car.
Somewhat Bikeable
- Most errands require a car.

St. Clare of Assisi Catholic Elementary School
Elementary: CatholicOur Lady of Peace Catholic Elementary School
Elementary: CatholicImmaculate Heart of Mary Catholic Elementary School
Elementary: CatholicSmith Public School
Elementary: PublicSt. Gabriel Catholic Elementary School
Elementary: CatholicWinona Elementary Elementary School
Elementary: PublicGrimsby Secondary School
Secondary: PublicGlendale Secondary School
Secondary: PublicOrchard Park Secondary School
Secondary: PublicBlessed Trinity Catholic Secondary School
Secondary: CatholicSaltfleet High School
Secondary: PublicCardinal Newman Catholic Secondary School
Secondary: Catholic-
Winona Park
1328 Barton St E, Stoney Creek ON L8H 2W3 0.28km -
Grimsby Off-Leash Dog Park
Grimsby ON 8.87km -
Glendale Park
10.9km
-
RBC Royal Bank
1282 Hwy No, Stoney Creek ON L8E 5K3 0.83km -
RBC Royal Bank
1346 S Service Rd, Stoney Creek ON L8E 5C5 0.9km -
BMO Bank of Montreal
328 Arvin Ave, Stoney Creek ON L8E 2M4 6.88km
- 4 bath
- 3 bed
- 1500 sqft
21 Pebble Valley Avenue, Hamilton, Ontario • L8E 6E9 • Stoney Creek
- 3 bath
- 3 bed
- 1100 sqft
24-170 Palacebeach Trail, Hamilton, Ontario • L8E 0H2 • Stoney Creek
- 4 bath
- 3 bed
- 1100 sqft
12 Marina Point Crescent, Hamilton, Ontario • L8E 0E4 • Stoney Creek
- 3 bath
- 3 bed
- 1500 sqft
74 Edenrock Drive, Hamilton, Ontario • L8E 0G7 • Stoney Creek Industrial
- 4 bath
- 3 bed
- 1100 sqft
53-541 Winston Road, Grimsby, Ontario • L3M 0C5 • 540 - Grimsby Beach











