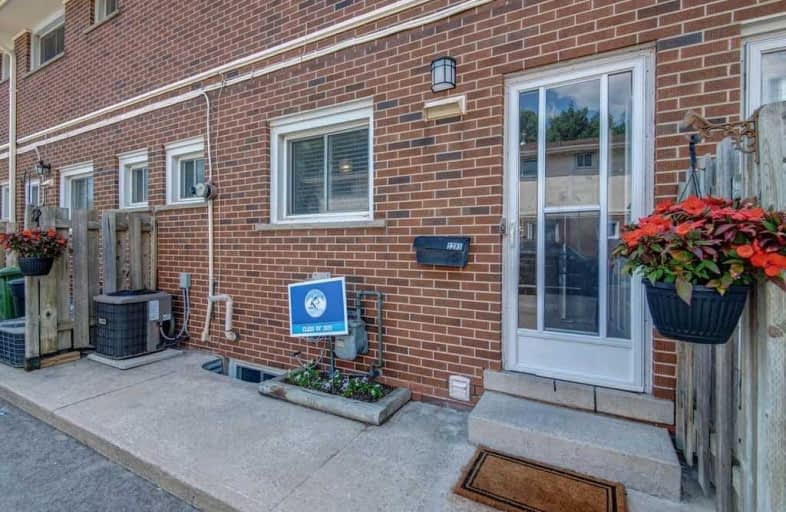
3D Walkthrough

ÉIC Mère-Teresa
Elementary: Catholic
1.26 km
Rosedale Elementary School
Elementary: Public
1.03 km
École élémentaire Pavillon de la jeunesse
Elementary: Public
0.40 km
St. Margaret Mary Catholic Elementary School
Elementary: Catholic
0.63 km
Huntington Park Junior Public School
Elementary: Public
0.65 km
Highview Public School
Elementary: Public
1.13 km
Vincent Massey/James Street
Secondary: Public
1.76 km
ÉSAC Mère-Teresa
Secondary: Catholic
1.28 km
Nora Henderson Secondary School
Secondary: Public
1.88 km
Delta Secondary School
Secondary: Public
1.96 km
Sir Winston Churchill Secondary School
Secondary: Public
2.58 km
Sherwood Secondary School
Secondary: Public
0.46 km


