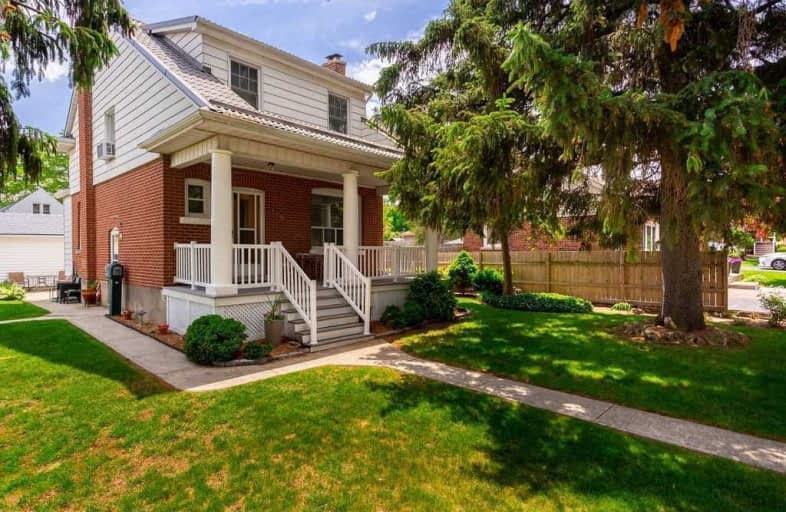
Video Tour

Rosedale Elementary School
Elementary: Public
0.10 km
École élémentaire Pavillon de la jeunesse
Elementary: Public
1.22 km
St. Luke Catholic Elementary School
Elementary: Catholic
1.30 km
Viscount Montgomery Public School
Elementary: Public
1.34 km
Elizabeth Bagshaw School
Elementary: Public
1.09 km
A M Cunningham Junior Public School
Elementary: Public
1.61 km
ÉSAC Mère-Teresa
Secondary: Catholic
1.91 km
Nora Henderson Secondary School
Secondary: Public
2.73 km
Delta Secondary School
Secondary: Public
1.89 km
Glendale Secondary School
Secondary: Public
2.36 km
Sir Winston Churchill Secondary School
Secondary: Public
1.89 km
Sherwood Secondary School
Secondary: Public
1.18 km













