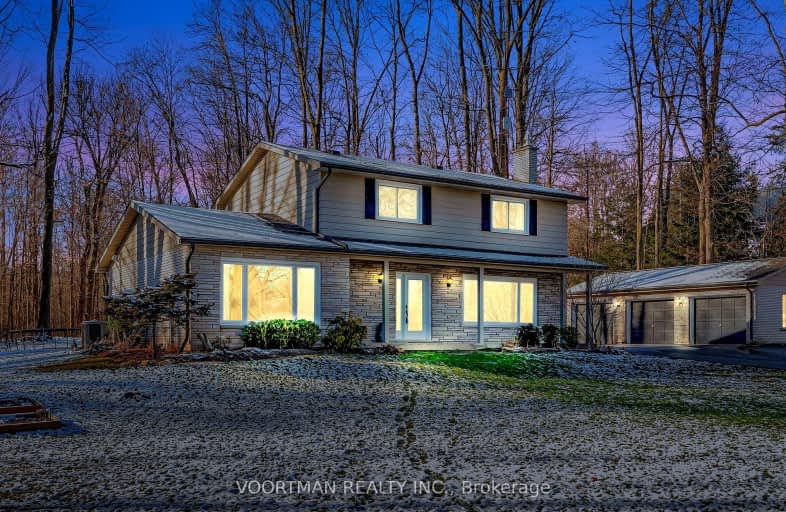Car-Dependent
- Almost all errands require a car.
No Nearby Transit
- Almost all errands require a car.
Somewhat Bikeable
- Almost all errands require a car.

Resurrection School
Elementary: CatholicOnondaga-Brant Public School
Elementary: PublicBranlyn Community School
Elementary: PublicNotre Dame School
Elementary: CatholicSt George-German Public School
Elementary: PublicBanbury Heights School
Elementary: PublicSt. Mary Catholic Learning Centre
Secondary: CatholicW Ross Macdonald Deaf Blind Secondary School
Secondary: ProvincialW Ross Macdonald Provincial Secondary School
Secondary: ProvincialGrand Erie Learning Alternatives
Secondary: PublicPauline Johnson Collegiate and Vocational School
Secondary: PublicNorth Park Collegiate and Vocational School
Secondary: Public-
Dragon Sports Bar
14 Main Street S, St George, ON N0E 1N0 6.26km -
St George Arms
24 Main Street, St. George, ON N0E 1N0 6.3km -
St. Louis Bar & Grill
181 Lynden Road, Unit B1-A, Brantford, ON N3R 8A7 7.93km
-
Cafe Troy
2290 Highway 5 W, Troy, ON L0R 2B0 3.11km -
Tim Hortons
11 Sinclair Boulevard, Brantford, ON N3S 7W4 7.78km -
personal service coffee
155 Lynden Road, Brantford, ON N3R 8A7 7.98km
-
Fit4Less
181 Lynden Rd, Brantford, ON N3R 8A7 7.8km -
World Gym
84 Lynden Road, Unit 2, Brantford, ON N3R 6B8 8.62km -
Movati Athletic - Brantford
595 West Street, Brantford, ON N3R 7C5 9.06km
-
Grey Gretzky Pharmacy
422 Grey Street, Unit 2, Brantford, ON N3S 4X8 10.65km -
Shoppers Drug Mart
269 Clarence Street, Brantford, ON N3R 3T6 11.29km -
Terrace Hill Pharmacy
217 Terrace Hill Street, Brantford, ON N3R 1G8 12km
-
Cafe Troy
2290 Highway 5 W, Troy, ON L0R 2B0 3.11km -
Tito's Pizza
69 Main Street S, St George, ON N0E 1N0 6.16km -
La Cantinella Ristorante Italiano
16 Main St S, Brant, ON N0E 1N0 6.28km
-
Oakhill Marketplace
39 King George Rd, Brantford, ON N3R 5K2 11.16km -
Canadian Tire
30 Lynden Road, Brantford, ON N3R 8A4 8.8km -
The Home Depot
25 Holiday Drive, Brantford, ON N3R 7J4 9.4km
-
Goodness Me! Natural Food Market
605 West Street, Brantford, ON N3R 7C5 9.01km -
Zehrs
410 Fairview Drive, Brantford, ON N3R 7V7 9.18km -
Farm Boy
240 King George Road, Brantford, ON N3R 5L4 10.33km
-
Liquor Control Board of Ontario
233 Dundurn Street S, Hamilton, ON L8P 4K8 23.28km -
LCBO
1149 Barton Street E, Hamilton, ON L8H 2V2 29.51km -
LCBO
615 Scottsdale Drive, Guelph, ON N1G 3P4 31.61km
-
Water Depot
155 Lynden Road, Brantford, ON N3R 8A7 7.98km -
Jiffy Lube
84 King George Road, Brantford, ON N3R 5K4 10.93km -
Mantis Gas Fitting
Hamilton, ON L8L 4G5 26.14km
-
Galaxy Cinemas Brantford
300 King George Road, Brantford, ON N3R 5L8 10.02km -
Cineplex Cinemas- Ancaster
771 Golf Links Road, Ancaster, ON L9G 3K9 18.1km -
Galaxy Cinemas Cambridge
355 Hespeler Road, Cambridge, ON N1R 8J9 21.44km
-
Idea Exchange
12 Water Street S, Cambridge, ON N1R 3C5 17.84km -
Idea Exchange
50 Saginaw Parkway, Cambridge, ON N1T 1W2 20.36km -
H.G. Thode Library
1280 Main Street W, Hamilton, ON L8S 20.83km
-
Cambridge Memorial Hospital
700 Coronation Boulevard, Cambridge, ON N1R 3G2 20.25km -
St Peter's Residence
125 Av Redfern, Hamilton, ON L9C 7W9 20.88km -
McMaster Children's Hospital
1200 Main Street W, Hamilton, ON L8N 3Z5 21.09km
-
St.George Skatepark
St. George ON 6.75km -
Andrew W Pate Park Rink
85 Viscount Rd, Brantford ON N3P 1Y7 7.4km -
Copetown Lion's Community Center
ON 10.17km
-
CIBC
4 Sinclair Blvd, Brantford ON N3S 7X6 7.7km -
BMO Bank of Montreal
11 Sinclair Blvd, Brantford ON N3S 7X6 7.79km -
Scotiabank
84 Lynden Rd, Brantford ON N3R 6B8 8.39km


