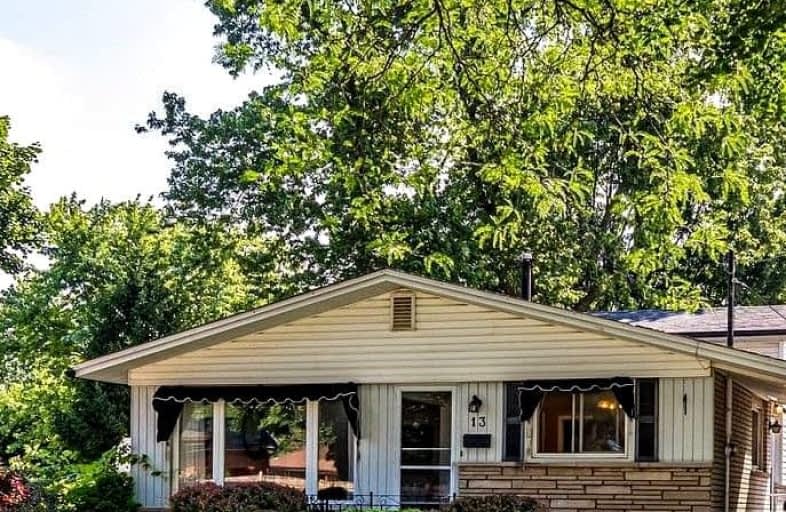Car-Dependent
- Most errands require a car.
39
/100
Good Transit
- Some errands can be accomplished by public transportation.
60
/100
Bikeable
- Some errands can be accomplished on bike.
54
/100

Sir Isaac Brock Junior Public School
Elementary: Public
1.23 km
Glen Echo Junior Public School
Elementary: Public
1.23 km
Glen Brae Middle School
Elementary: Public
1.05 km
St. David Catholic Elementary School
Elementary: Catholic
1.26 km
Lake Avenue Public School
Elementary: Public
1.43 km
Hillcrest Elementary Public School
Elementary: Public
0.63 km
Delta Secondary School
Secondary: Public
3.42 km
Glendale Secondary School
Secondary: Public
1.35 km
Sir Winston Churchill Secondary School
Secondary: Public
1.85 km
Sherwood Secondary School
Secondary: Public
4.21 km
Saltfleet High School
Secondary: Public
5.87 km
Cardinal Newman Catholic Secondary School
Secondary: Catholic
2.69 km
-
Ernie Seager Parkette
Hamilton ON 3.24km -
Cunningham Park
100 Wexford Ave S (Wexford and Central), Ontario 3.48km -
Edgelake Park
Stoney Creek ON 3.52km
-
CIBC
1882 King St E, Hamilton ON L8K 1V7 2.93km -
TD Bank Financial Group
1311 Barton St E (Kenilworth Ave N), Hamilton ON L8H 2V4 3.15km -
United Ukrainian Credit Union
1252 Barton St E, Hamilton ON L8H 2V9 3.37km



