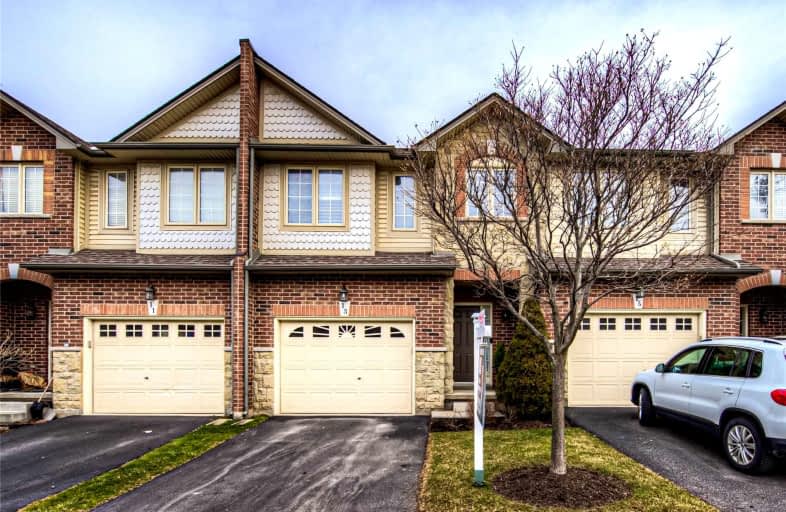Sold on Apr 26, 2022
Note: Property is not currently for sale or for rent.

-
Type: Condo Townhouse
-
Style: 3-Storey
-
Size: 1600 sqft
-
Pets: Restrict
-
Age: No Data
-
Taxes: $3,761 per year
-
Maintenance Fees: 266.15 /mo
-
Days on Site: 14 Days
-
Added: Apr 12, 2022 (2 weeks on market)
-
Updated:
-
Last Checked: 2 months ago
-
MLS®#: X5575667
-
Listed By: Royal lepage macro realty, brokerage
Move Right In To This Immaculate Executive Condo Townhouse. Offering Over 1700 Square Feet Of Finished Living Space This 3 Bedroom, 2.5 Bath Includes A Bright And Spacious Open Concept Main Floor Design With Large Windows, Hardwood Flooring, A Corner Gas Fireplace, 9' Ceilings, Pot Lights And California Shutters. Kitchen Features Stainless Steel Appliances Including A Gas Stovetop And Otr Microwave. Dining Area Walls Out To An Upper Deck Which Overlooks A Beautiful Conservation Area With No Rear Neighbours. The Oak Staircase Leads To The Bedroom Level With The Large Primary Bedroom Offering Hardwood Floors, A 3-Piece Ensuite And A Walk-In Closet. 2 Additional Bedrooms, A 4-Piece Bathroom And Bedroom Level Laundry Completes The Upper Level. The Finished Walkout Lower Level Is A Perfect Retreat For An Ideal Office Space Or Rec Room With Plenty Of Storage Space Left Over! This Prime Location Is Close To Schools, Parks, Shopping, And Highway Access. Don't Miss Out!
Extras
Ss Fridge, Ss Gas Stove, Ss B/I Dishwasher, Otr Microwave, Washer, Dryer, Existing Electrical Light Fixtures, Existing Window Coverings And Shutters.
Property Details
Facts for 13 Liddycoat Lane, Hamilton
Status
Days on Market: 14
Last Status: Sold
Sold Date: Apr 26, 2022
Closed Date: May 31, 2022
Expiry Date: Oct 11, 2022
Sold Price: $850,000
Unavailable Date: Apr 26, 2022
Input Date: Apr 13, 2022
Property
Status: Sale
Property Type: Condo Townhouse
Style: 3-Storey
Size (sq ft): 1600
Area: Hamilton
Community: Ancaster
Availability Date: Flexible
Inside
Bedrooms: 3
Bathrooms: 3
Kitchens: 1
Rooms: 6
Den/Family Room: Yes
Patio Terrace: None
Unit Exposure: South
Air Conditioning: Central Air
Fireplace: Yes
Ensuite Laundry: Yes
Washrooms: 3
Building
Stories: 1
Basement: Full
Heat Type: Forced Air
Heat Source: Gas
Exterior: Alum Siding
Exterior: Brick
Special Designation: Other
Parking
Parking Included: Yes
Garage Type: Attached
Parking Designation: Owned
Parking Features: Surface
Covered Parking Spaces: 1
Total Parking Spaces: 2
Garage: 1
Locker
Locker: None
Fees
Tax Year: 2022
Taxes Included: No
Building Insurance Included: Yes
Cable Included: No
Central A/C Included: No
Common Elements Included: No
Heating Included: No
Hydro Included: No
Water Included: No
Taxes: $3,761
Land
Cross Street: Wilson St And Shaver
Municipality District: Hamilton
Parcel Number: 184300020
Zoning: Res
Condo
Condo Registry Office: 430
Condo Corp#: 430
Property Management: Propmana Guild
Additional Media
- Virtual Tour: https://unbranded.youriguide.com/13_liddycoat_ln_hamilton_on/
Rooms
Room details for 13 Liddycoat Lane, Hamilton
| Type | Dimensions | Description |
|---|---|---|
| Bathroom Main | 0.79 x 2.01 | 2 Pc Bath |
| Dining Main | 2.62 x 2.77 | |
| Kitchen Main | 2.59 x 3.20 | |
| Living Main | 3.43 x 7.54 | |
| Bathroom 2nd | 2.08 x 2.21 | 3 Pc Ensuite |
| Prim Bdrm 2nd | 3.96 x 4.37 | |
| Bathroom 3rd | 1.50 x 3.35 | 4 Pc Bath |
| 2nd Br 3rd | 2.79 x 3.25 | |
| 3rd Br 3rd | 3.33 x 4.44 | |
| Rec Bsmt | 6.27 x 6.73 | |
| Other Bsmt | 1.73 x 2.87 | |
| Utility Bsmt | 2.46 x 3.33 |
| XXXXXXXX | XXX XX, XXXX |
XXXX XXX XXXX |
$XXX,XXX |
| XXX XX, XXXX |
XXXXXX XXX XXXX |
$XXX,XXX |
| XXXXXXXX XXXX | XXX XX, XXXX | $850,000 XXX XXXX |
| XXXXXXXX XXXXXX | XXX XX, XXXX | $799,900 XXX XXXX |

Rousseau Public School
Elementary: PublicAncaster Senior Public School
Elementary: PublicC H Bray School
Elementary: PublicSt. Ann (Ancaster) Catholic Elementary School
Elementary: CatholicSt. Joachim Catholic Elementary School
Elementary: CatholicFessenden School
Elementary: PublicDundas Valley Secondary School
Secondary: PublicSt. Mary Catholic Secondary School
Secondary: CatholicSir Allan MacNab Secondary School
Secondary: PublicBishop Tonnos Catholic Secondary School
Secondary: CatholicAncaster High School
Secondary: PublicSt. Thomas More Catholic Secondary School
Secondary: Catholic- 3 bath
- 3 bed
- 1400 sqft
69 Myers Lane, Hamilton, Ontario • L9G 0A5 • Ancaster



