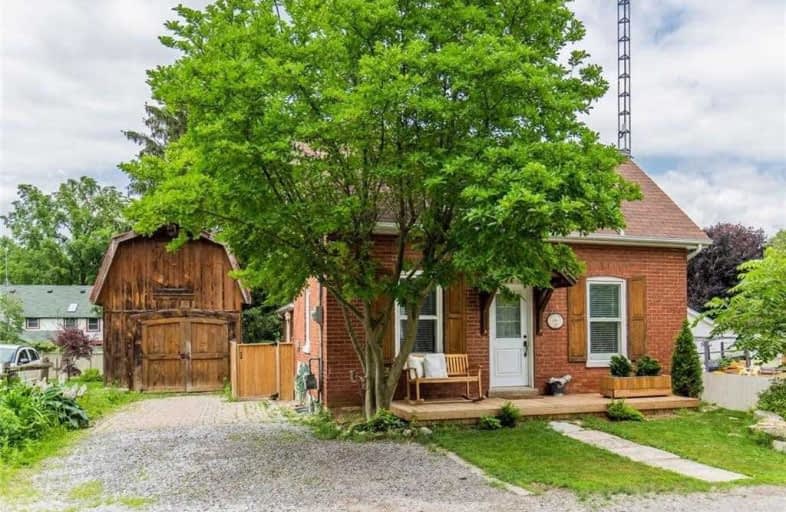Sold on Jul 19, 2021
Note: Property is not currently for sale or for rent.

-
Type: Detached
-
Style: 1 1/2 Storey
-
Size: 700 sqft
-
Lot Size: 47.51 x 112.86 Feet
-
Age: 100+ years
-
Taxes: $3,230 per year
-
Days on Site: 5 Days
-
Added: Jul 14, 2021 (5 days on market)
-
Updated:
-
Last Checked: 3 months ago
-
MLS®#: X5307524
-
Listed By: Re/max escarpment realty inc., brokerage
Step Through The Door Of This Century Old Home And You'll Find Original Charm & Character Beautifully Married With Modern Finishes. The Pine Plank Floors, Wood Beams, Updated Eat-In Kitchen And Main Floor Bath. The 2nd Floor Is Perfect For New Parents W/The Principal Suite Connected To The Second Bedroom While The Main Floor Bedroom Makes A Great Office! The Fully Finished Lower Level. Rsa
Extras
Incl: Frdge, Stve, Dw, W/D, Water Softner, Uv Water Purification Sys, Wdw Blnds, Elfs, All B/I Shelving, Tv Wall Mnt, 2nd Washer In Grg. Excl: Umbrella, Hammock. Rental: Hot Water Heater.
Property Details
Facts for 13 Union Street, Hamilton
Status
Days on Market: 5
Last Status: Sold
Sold Date: Jul 19, 2021
Closed Date: Oct 15, 2021
Expiry Date: Oct 31, 2021
Sold Price: $689,000
Unavailable Date: Jul 19, 2021
Input Date: Jul 14, 2021
Prior LSC: Listing with no contract changes
Property
Status: Sale
Property Type: Detached
Style: 1 1/2 Storey
Size (sq ft): 700
Age: 100+
Area: Hamilton
Community: Jerseyville
Availability Date: Other
Assessment Amount: $317,000
Assessment Year: 2020
Inside
Bedrooms: 3
Bathrooms: 1
Kitchens: 1
Rooms: 5
Den/Family Room: No
Air Conditioning: Central Air
Fireplace: No
Laundry Level: Main
Washrooms: 1
Building
Basement: Finished
Basement 2: Full
Heat Type: Forced Air
Heat Source: Gas
Exterior: Brick
Water Supply: Well
Special Designation: Unknown
Parking
Driveway: Pvt Double
Garage Spaces: 1
Garage Type: Detached
Covered Parking Spaces: 2
Total Parking Spaces: 3
Fees
Tax Year: 2021
Tax Legal Description: Pt Lt 19, Con 3 Ancaster, As In Vm66118; *Cont
Taxes: $3,230
Highlights
Feature: Golf
Feature: Grnbelt/Conserv
Feature: Park
Land
Cross Street: Jerseyville Rd W
Municipality District: Hamilton
Fronting On: North
Pool: None
Sewer: Tank
Lot Depth: 112.86 Feet
Lot Frontage: 47.51 Feet
Acres: < .50
Additional Media
- Virtual Tour: https://unbranded.youriguide.com/13_union_st_hamilton_on/
Rooms
Room details for 13 Union Street, Hamilton
| Type | Dimensions | Description |
|---|---|---|
| Living Main | 4.50 x 4.85 | |
| Br Main | 2.69 x 3.23 | |
| Laundry Main | - | |
| Kitchen Main | 3.20 x 4.14 | |
| Br 2nd | 3.10 x 2.59 | |
| Master 2nd | 4.42 x 4.24 | |
| Rec Bsmt | 3.07 x 6.91 | |
| Utility Bsmt | - |
| XXXXXXXX | XXX XX, XXXX |
XXXX XXX XXXX |
$XXX,XXX |
| XXX XX, XXXX |
XXXXXX XXX XXXX |
$XXX,XXX | |
| XXXXXXXX | XXX XX, XXXX |
XXXXXXXX XXX XXXX |
|
| XXX XX, XXXX |
XXXXXX XXX XXXX |
$XXX,XXX |
| XXXXXXXX XXXX | XXX XX, XXXX | $689,000 XXX XXXX |
| XXXXXXXX XXXXXX | XXX XX, XXXX | $649,900 XXX XXXX |
| XXXXXXXX XXXXXXXX | XXX XX, XXXX | XXX XXXX |
| XXXXXXXX XXXXXX | XXX XX, XXXX | $449,900 XXX XXXX |

Queen's Rangers Public School
Elementary: PublicBeverly Central Public School
Elementary: PublicOnondaga-Brant Public School
Elementary: PublicAncaster Senior Public School
Elementary: PublicC H Bray School
Elementary: PublicFessenden School
Elementary: PublicSt. Mary Catholic Learning Centre
Secondary: CatholicGrand Erie Learning Alternatives
Secondary: PublicPauline Johnson Collegiate and Vocational School
Secondary: PublicDundas Valley Secondary School
Secondary: PublicBishop Tonnos Catholic Secondary School
Secondary: CatholicAncaster High School
Secondary: Public

