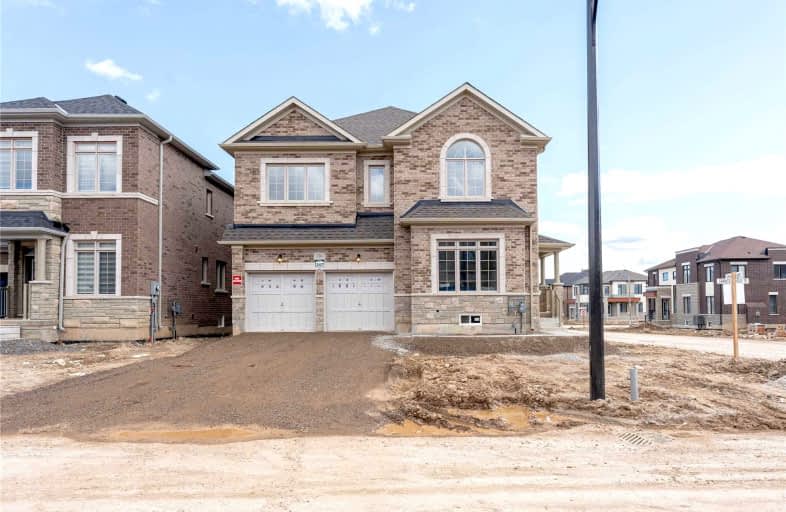Sold on May 13, 2022
Note: Property is not currently for sale or for rent.

-
Type: Detached
-
Style: 2-Storey
-
Size: 3000 sqft
-
Lot Size: 44 x 90 Feet
-
Age: New
-
Taxes: $2,413 per year
-
Days on Site: 9 Days
-
Added: May 04, 2022 (1 week on market)
-
Updated:
-
Last Checked: 2 months ago
-
MLS®#: X5602945
-
Listed By: Save max supreme real estate inc., brokerage
A Rare Opportunity To Own This Brand New Never Lived-In Premium Corner Lot Detached Home In Highly Sought Out Neighborhood Of Waterdown. Close Proximity To 2 Go Stations. Excellent Layout. More Than $100K Spent In Upgrades. D/D Entrance. 9 Ft Ceiling On Main And 2nd Floor, Separate Living, Dining & Family Room, Upgraded Chef Delight Kitchen W/ Breakfast Area O/L The Backyard. Upgraded Tiles. Stained Stairs With Iron Pickets, Master Ensuite W/ Frameless Shower, Generous Size Bedrooms W/ 3 Full Washrooms On The Upper Level.
Extras
Look Out Basement Windows. Convenient Location With Close Proximity To Shopping On Dundas Street And Easy Access To Hwy 403/Qew, Hwy 407 And Go Station For Commuting.
Property Details
Facts for 130 Granite Ridge Trail, Hamilton
Status
Days on Market: 9
Last Status: Sold
Sold Date: May 13, 2022
Closed Date: Jul 14, 2022
Expiry Date: Jul 31, 2022
Sold Price: $1,621,300
Unavailable Date: May 13, 2022
Input Date: May 04, 2022
Prior LSC: Listing with no contract changes
Property
Status: Sale
Property Type: Detached
Style: 2-Storey
Size (sq ft): 3000
Age: New
Area: Hamilton
Community: Waterdown
Availability Date: Flex
Inside
Bedrooms: 4
Bathrooms: 4
Kitchens: 1
Rooms: 11
Den/Family Room: Yes
Air Conditioning: None
Fireplace: Yes
Washrooms: 4
Building
Basement: Unfinished
Heat Type: Forced Air
Heat Source: Gas
Exterior: Brick
Exterior: Stone
Water Supply: Municipal
Special Designation: Unknown
Parking
Driveway: Private
Garage Spaces: 2
Garage Type: Detached
Covered Parking Spaces: 4
Total Parking Spaces: 6
Fees
Tax Year: 2022
Tax Legal Description: N/A
Taxes: $2,413
Land
Cross Street: Dundas St E & Burke
Municipality District: Hamilton
Fronting On: East
Pool: None
Sewer: Sewers
Lot Depth: 90 Feet
Lot Frontage: 44 Feet
Additional Media
- Virtual Tour: https://savemax-my.sharepoint.com/personal/chandan_kumar_savemax_com/_layouts/15/onedrive.aspx?id=%2
Rooms
Room details for 130 Granite Ridge Trail, Hamilton
| Type | Dimensions | Description |
|---|---|---|
| Living Main | - | Hardwood Floor |
| Dining Main | - | Hardwood Floor |
| Kitchen Main | - | Ceramic Floor |
| Family Main | - | Hardwood Floor |
| Breakfast Main | - | Ceramic Floor |
| Prim Bdrm 2nd | - | Hardwood Floor |
| 2nd Br 2nd | - | Hardwood Floor |
| 3rd Br 2nd | - | Hardwood Floor |
| 4th Br 2nd | - | Hardwood Floor |
| Media/Ent 2nd | - | Hardwood Floor |
| XXXXXXXX | XXX XX, XXXX |
XXXX XXX XXXX |
$X,XXX,XXX |
| XXX XX, XXXX |
XXXXXX XXX XXXX |
$X,XXX,XXX | |
| XXXXXXXX | XXX XX, XXXX |
XXXXXXX XXX XXXX |
|
| XXX XX, XXXX |
XXXXXX XXX XXXX |
$X,XXX,XXX |
| XXXXXXXX XXXX | XXX XX, XXXX | $1,621,300 XXX XXXX |
| XXXXXXXX XXXXXX | XXX XX, XXXX | $1,599,900 XXX XXXX |
| XXXXXXXX XXXXXXX | XXX XX, XXXX | XXX XXXX |
| XXXXXXXX XXXXXX | XXX XX, XXXX | $1,699,900 XXX XXXX |

École élémentaire publique L'Héritage
Elementary: PublicChar-Lan Intermediate School
Elementary: PublicSt Peter's School
Elementary: CatholicHoly Trinity Catholic Elementary School
Elementary: CatholicÉcole élémentaire catholique de l'Ange-Gardien
Elementary: CatholicWilliamstown Public School
Elementary: PublicÉcole secondaire publique L'Héritage
Secondary: PublicCharlottenburgh and Lancaster District High School
Secondary: PublicSt Lawrence Secondary School
Secondary: PublicÉcole secondaire catholique La Citadelle
Secondary: CatholicHoly Trinity Catholic Secondary School
Secondary: CatholicCornwall Collegiate and Vocational School
Secondary: Public

