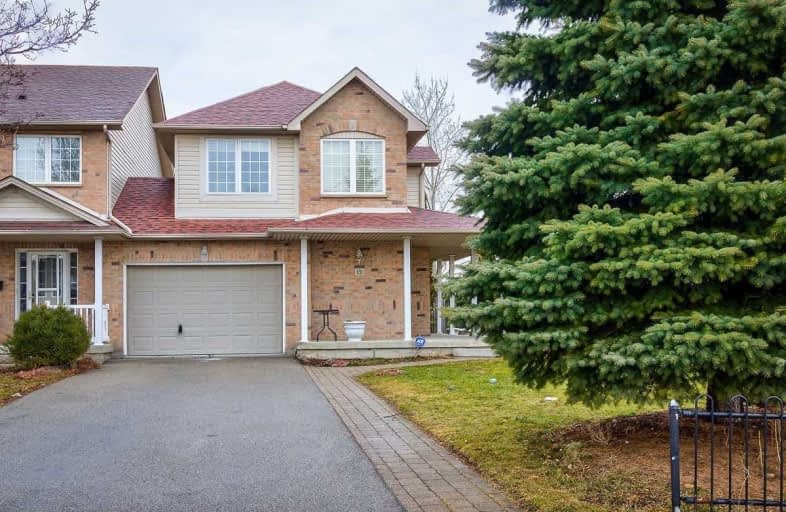Sold on Mar 07, 2020
Note: Property is not currently for sale or for rent.

-
Type: Att/Row/Twnhouse
-
Style: 2-Storey
-
Lot Size: 50.08 x 98.8 Feet
-
Age: No Data
-
Taxes: $4,000 per year
-
Days on Site: 1 Days
-
Added: Mar 06, 2020 (1 day on market)
-
Updated:
-
Last Checked: 2 months ago
-
MLS®#: X4713119
-
Listed By: Re/max gold realty inc., brokerage
Amazing Location, Spacious Beautiful 3Bdrms 4 Washroom End Unit Only Link By Garage Huge Corner Lot Just Steps From The Lake. Featuring Spacious Living Dining Open Concept, Over Looking Large Kitchn Comes W/ Beautiful Granite Countertops,Eat-In ,Hardwood Floor, Freshly New Paint In The Entire Home , Master Bdrm Has Large Ensuite And Walk In Closet, Finish Large Rec Room With 3Pc Washroom, Huge Back Yard With Deck,
Extras
Location In A Lakefront Community Of Stoney Creek With Qew, Parks And Schools Nearby, Only Link By 1 1/2 Garage, Large Drive Way, Roof 2017,Furnace, 2015, Bbq Hook Up Backyard, Shed, Cac, 5 Appliances,Move In Condition
Property Details
Facts for 131 Frances Avenue, Hamilton
Status
Days on Market: 1
Last Status: Sold
Sold Date: Mar 07, 2020
Closed Date: Apr 01, 2020
Expiry Date: Jul 31, 2020
Sold Price: $615,000
Unavailable Date: Mar 07, 2020
Input Date: Mar 06, 2020
Prior LSC: Sold
Property
Status: Sale
Property Type: Att/Row/Twnhouse
Style: 2-Storey
Area: Hamilton
Community: Stoney Creek
Availability Date: 30
Inside
Bedrooms: 3
Bedrooms Plus: 1
Bathrooms: 4
Kitchens: 1
Rooms: 7
Den/Family Room: No
Air Conditioning: Central Air
Fireplace: Yes
Washrooms: 4
Building
Basement: Finished
Heat Type: Forced Air
Heat Source: Gas
Exterior: Brick
Exterior: Metal/Side
Water Supply: Municipal
Special Designation: Unknown
Parking
Driveway: Private
Garage Spaces: 1
Garage Type: Attached
Covered Parking Spaces: 4
Total Parking Spaces: 4
Fees
Tax Year: 2019
Tax Legal Description: Plan M133 Pt Blk B
Taxes: $4,000
Land
Cross Street: Green Rd/N Service R
Municipality District: Hamilton
Fronting On: North
Pool: None
Sewer: Sewers
Lot Depth: 98.8 Feet
Lot Frontage: 50.08 Feet
Rooms
Room details for 131 Frances Avenue, Hamilton
| Type | Dimensions | Description |
|---|---|---|
| Living Main | 3.50 x 6.18 | Combined W/Dining, Hardwood Floor, Pot Lights |
| Dining Main | 3.50 x 6.18 | Combined W/Living, Hardwood Floor, O/Looks Backyard |
| Breakfast Main | 2.70 x 2.40 | Family Size Kitchen, Tile Floor, W/O To Deck |
| Kitchen Main | 2.70 x 3.20 | Granite Counter, Ceramic Back Splash, Tile Floor |
| Master 2nd | 3.10 x 5.60 | Hardwood Floor, 4 Pc Ensuite, W/I Closet |
| 2nd Br 2nd | 2.80 x 4.50 | Hardwood Floor, Closet |
| 3rd Br 2nd | 2.90 x 2.70 | Hardwood Floor, Closet |
| 4th Br Bsmt | 2.30 x 3.00 | Broadloom |
| Rec Bsmt | 3.20 x 5.90 | Broadloom, 3 Pc Bath |
| XXXXXXXX | XXX XX, XXXX |
XXXX XXX XXXX |
$XXX,XXX |
| XXX XX, XXXX |
XXXXXX XXX XXXX |
$XXX,XXX |
| XXXXXXXX XXXX | XXX XX, XXXX | $615,000 XXX XXXX |
| XXXXXXXX XXXXXX | XXX XX, XXXX | $575,000 XXX XXXX |

Eastdale Public School
Elementary: PublicOur Lady of Peace Catholic Elementary School
Elementary: CatholicSt. Agnes Catholic Elementary School
Elementary: CatholicMountain View Public School
Elementary: PublicSt. Francis Xavier Catholic Elementary School
Elementary: CatholicMemorial Public School
Elementary: PublicDelta Secondary School
Secondary: PublicGlendale Secondary School
Secondary: PublicSir Winston Churchill Secondary School
Secondary: PublicOrchard Park Secondary School
Secondary: PublicSaltfleet High School
Secondary: PublicCardinal Newman Catholic Secondary School
Secondary: Catholic

