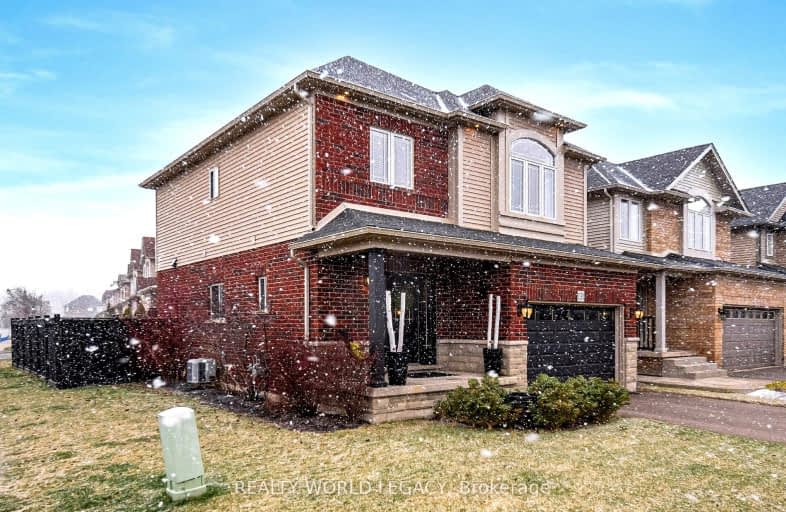Sold on Apr 03, 2024
Note: Property is not currently for sale or for rent.

-
Type: Detached
-
Style: 2-Storey
-
Size: 1500 sqft
-
Lot Size: 35.63 x 89.99 Feet
-
Age: 6-15 years
-
Taxes: $4,377 per year
-
Days on Site: 14 Days
-
Added: Mar 20, 2024 (2 weeks on market)
-
Updated:
-
Last Checked: 2 months ago
-
MLS®#: X8158574
-
Listed By: Realty world legacy
Welcome Home! This meticulously maintained, original owner home is situated on a spacious corner lot in upscale Binbrook. This 3 bedroom home features 9 FOOT CEILINGS THROUGHOUT; yes on BOTH LEVELS! The second level family room can easily be converted to a fourth bedroom and with each existing bedroom being equally spacious there will be no arguments over who gets the "better" room. The main floor features ample living space with a dedicated living room and a dining room that can easily sit parties of 10 or more. The UPGRADED kitchen features FULL HEIGHT CABINETS, stainless steel appliances and stone countertops with an island for informal meals. The backyard has low maintenance gardens, a covered concrete patio and plenty of greenspace for kids or four legged friends to play. Head back inside to the large, dry basement that is a blank slate. Imagine a media room, home gym or teenager's retreat! It is up to you! This home, is prestigious Binbrook will not last!
Property Details
Facts for 131 Pumpkin Pass, Hamilton
Status
Days on Market: 14
Last Status: Sold
Sold Date: Apr 03, 2024
Closed Date: Jun 07, 2024
Expiry Date: Aug 01, 2024
Sold Price: $923,000
Unavailable Date: Apr 04, 2024
Input Date: Mar 20, 2024
Property
Status: Sale
Property Type: Detached
Style: 2-Storey
Size (sq ft): 1500
Age: 6-15
Area: Hamilton
Community: Binbrook
Availability Date: Flex.Call LA
Assessment Amount: $405,000
Assessment Year: 2024
Inside
Bedrooms: 3
Bathrooms: 3
Kitchens: 1
Rooms: 7
Den/Family Room: Yes
Air Conditioning: Central Air
Fireplace: No
Laundry Level: Upper
Washrooms: 3
Building
Basement: Full
Basement 2: Unfinished
Heat Type: Forced Air
Heat Source: Gas
Exterior: Brick
Exterior: Vinyl Siding
Elevator: N
Energy Certificate: N
Green Verification Status: N
Water Supply: Municipal
Physically Handicapped-Equipped: N
Special Designation: Unknown
Retirement: N
Parking
Driveway: Pvt Double
Garage Spaces: 2
Garage Type: Built-In
Covered Parking Spaces: 2
Total Parking Spaces: 3.5
Fees
Tax Year: 2024
Tax Legal Description: LOT 89, PLAN 62M1128 SUBJECT TO AN EASEMENT IN GROSS AS IN WE642
Taxes: $4,377
Highlights
Feature: Golf
Feature: Grnbelt/Conserv
Feature: Park
Feature: School
Land
Cross Street: Fall Fair Way And Pu
Municipality District: Hamilton
Fronting On: South
Parcel Number: 173842662
Parcel of Tied Land: N
Pool: None
Sewer: Sewers
Lot Depth: 89.99 Feet
Lot Frontage: 35.63 Feet
Acres: < .50
Rooms
Room details for 131 Pumpkin Pass, Hamilton
| Type | Dimensions | Description |
|---|---|---|
| Dining Main | 3.30 x 4.14 | |
| Kitchen Main | 3.68 x 3.68 | |
| Living Main | 5.18 x 4.29 | |
| Bathroom Main | - | 2 Pc Bath |
| Family 2nd | 4.90 x 4.57 | |
| Prim Bdrm 2nd | 3.94 x 4.29 | W/I Closet, 4 Pc Ensuite |
| Br 2nd | 3.07 x 3.68 | |
| Br 2nd | 3.23 x 3.40 | |
| Other Bsmt | 6.38 x 4.29 | |
| Other Bsmt | 10.11 x 3.81 |
| XXXXXXXX | XXX XX, XXXX |
XXXX XXX XXXX |
$XXX,XXX |
| XXX XX, XXXX |
XXXXXX XXX XXXX |
$XXX,XXX |
| XXXXXXXX XXXX | XXX XX, XXXX | $923,000 XXX XXXX |
| XXXXXXXX XXXXXX | XXX XX, XXXX | $949,900 XXX XXXX |
Car-Dependent
- Almost all errands require a car.

École élémentaire publique L'Héritage
Elementary: PublicChar-Lan Intermediate School
Elementary: PublicSt Peter's School
Elementary: CatholicHoly Trinity Catholic Elementary School
Elementary: CatholicÉcole élémentaire catholique de l'Ange-Gardien
Elementary: CatholicWilliamstown Public School
Elementary: PublicÉcole secondaire publique L'Héritage
Secondary: PublicCharlottenburgh and Lancaster District High School
Secondary: PublicSt Lawrence Secondary School
Secondary: PublicÉcole secondaire catholique La Citadelle
Secondary: CatholicHoly Trinity Catholic Secondary School
Secondary: CatholicCornwall Collegiate and Vocational School
Secondary: Public

