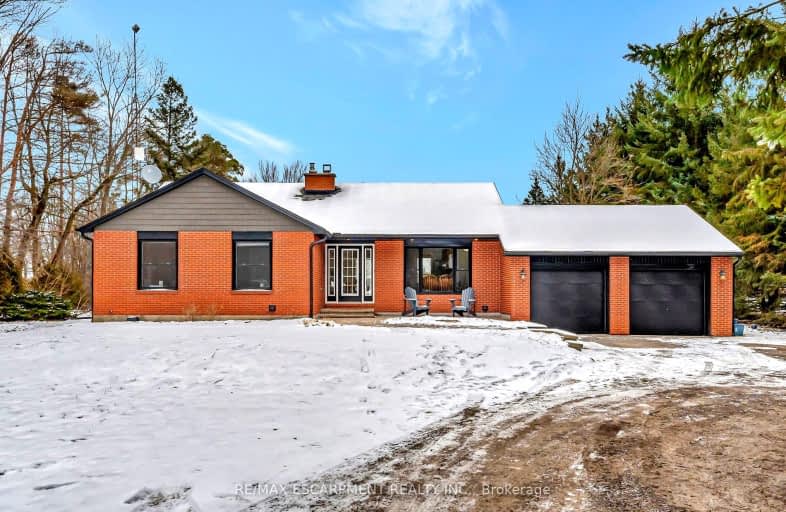Car-Dependent
- Almost all errands require a car.
No Nearby Transit
- Almost all errands require a car.
Somewhat Bikeable
- Most errands require a car.

Queen's Rangers Public School
Elementary: PublicBeverly Central Public School
Elementary: PublicOnondaga-Brant Public School
Elementary: PublicAncaster Senior Public School
Elementary: PublicC H Bray School
Elementary: PublicFessenden School
Elementary: PublicSt. Mary Catholic Learning Centre
Secondary: CatholicGrand Erie Learning Alternatives
Secondary: PublicPauline Johnson Collegiate and Vocational School
Secondary: PublicDundas Valley Secondary School
Secondary: PublicBishop Tonnos Catholic Secondary School
Secondary: CatholicAncaster High School
Secondary: Public-
Meadowbrook Park
8.46km -
James Smith Park
Garner Rd. W., Ancaster ON L9G 5E4 9.47km -
Ch Bray Playground
Ancaster ON 9.53km
-
CIBC
1180 Wilson St W, Ancaster ON L9G 3K9 6.92km -
TD Bank Financial Group
98 Wilson St W, Ancaster ON L9G 1N3 9.53km -
CIBC
84 Lynden Rd (Wayne Gretzky Pkwy.), Brantford ON N3R 6B8 11.04km
- 4 bath
- 3 bed
- 1500 sqft
2546 Wilson Street West, Hamilton, Ontario • L0R 1A0 • Rural Ancaster



