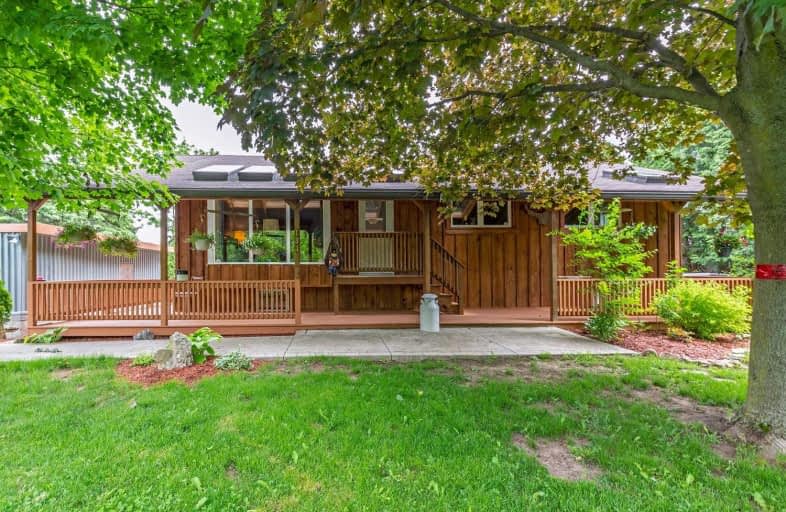Note: Property is not currently for sale or for rent.

-
Type: Detached
-
Style: Bungalow
-
Lot Size: 100 x 118.7 Feet
-
Age: 51-99 years
-
Taxes: $3,932 per year
-
Days on Site: 42 Days
-
Added: Sep 07, 2019 (1 month on market)
-
Updated:
-
Last Checked: 3 months ago
-
MLS®#: X4446627
-
Listed By: Re/max escarpment golfi realty inc., brokerage
Ideal Location In The Town Of Dundas In The Desirable Pleasant View Area, Minutes From 403, Hwy 5&6 And Qew. Unique Home In Country Setting On Dead End Street. Workshop W/100 Amp Service. 1400 Sqft Wrap Around Deck Backing Onto Private Backyard. One Of A Kind.
Extras
Inclusions: Fridge, Stove, Dishwasher, Washer, Gas Dryer, Elf's, Blinds, Amma Series Therapeutic Bathtub By Bain Ultra, Spare Window For Workshop, Electric Heater (Not Installed In Workshop)
Property Details
Facts for 131 Wesley Avenue, Hamilton
Status
Days on Market: 42
Last Status: Sold
Sold Date: Jun 21, 2019
Closed Date: Jul 19, 2019
Expiry Date: Aug 14, 2019
Sold Price: $600,000
Unavailable Date: Jun 21, 2019
Input Date: May 10, 2019
Prior LSC: Sold
Property
Status: Sale
Property Type: Detached
Style: Bungalow
Age: 51-99
Area: Hamilton
Community: Dundas
Availability Date: Tba
Assessment Amount: $396,000
Assessment Year: 2016
Inside
Bedrooms: 3
Bedrooms Plus: 1
Bathrooms: 1
Kitchens: 1
Rooms: 4
Den/Family Room: Yes
Air Conditioning: Central Air
Fireplace: No
Washrooms: 1
Building
Basement: Part Fin
Heat Type: Forced Air
Heat Source: Gas
Exterior: Brick
Exterior: Wood
Water Supply: Municipal
Special Designation: Unknown
Other Structures: Workshop
Parking
Driveway: Private
Garage Spaces: 2
Garage Type: Detached
Covered Parking Spaces: 4
Total Parking Spaces: 6
Fees
Tax Year: 2018
Tax Legal Description: Plan 604 Lot 641 And 642; Dundas City Of Hamilton
Taxes: $3,932
Land
Cross Street: Petterson Rd To Wasl
Municipality District: Hamilton
Fronting On: East
Pool: None
Sewer: Sewers
Lot Depth: 118.7 Feet
Lot Frontage: 100 Feet
Rooms
Room details for 131 Wesley Avenue, Hamilton
| Type | Dimensions | Description |
|---|---|---|
| Kitchen Main | 3.45 x 6.27 | |
| Living Main | 3.45 x 5.36 | |
| Master Main | 3.45 x 3.56 | |
| 2nd Br Main | 2.44 x 3.43 | |
| 3rd Br Main | 2.49 x 3.51 | |
| Bathroom Main | - | |
| Rec Bsmt | - | |
| Laundry Bsmt | - | |
| 4th Br Bsmt | - | |
| Other Bsmt | - |
| XXXXXXXX | XXX XX, XXXX |
XXXX XXX XXXX |
$XXX,XXX |
| XXX XX, XXXX |
XXXXXX XXX XXXX |
$XXX,XXX | |
| XXXXXXXX | XXX XX, XXXX |
XXXXXXX XXX XXXX |
|
| XXX XX, XXXX |
XXXXXX XXX XXXX |
$XXX,XXX |
| XXXXXXXX XXXX | XXX XX, XXXX | $600,000 XXX XXXX |
| XXXXXXXX XXXXXX | XXX XX, XXXX | $620,000 XXX XXXX |
| XXXXXXXX XXXXXXX | XXX XX, XXXX | XXX XXXX |
| XXXXXXXX XXXXXX | XXX XX, XXXX | $620,000 XXX XXXX |

École élémentaire Georges-P-Vanier
Elementary: PublicYorkview School
Elementary: PublicSt. Thomas Catholic Elementary School
Elementary: CatholicAllan A Greenleaf Elementary
Elementary: PublicCootes Paradise Public School
Elementary: PublicGuy B Brown Elementary Public School
Elementary: PublicÉcole secondaire Georges-P-Vanier
Secondary: PublicAldershot High School
Secondary: PublicSir John A Macdonald Secondary School
Secondary: PublicSt. Mary Catholic Secondary School
Secondary: CatholicWaterdown District High School
Secondary: PublicWestdale Secondary School
Secondary: Public

