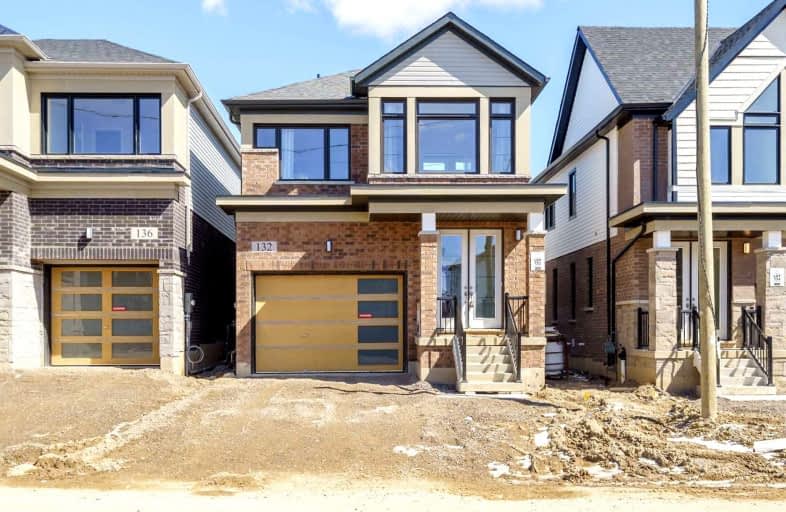Sold on Apr 13, 2022
Note: Property is not currently for sale or for rent.

-
Type: Detached
-
Style: 2-Storey
-
Lot Size: 29.53 x 88.58 Feet
-
Age: No Data
-
Days on Site: 14 Days
-
Added: Mar 30, 2022 (2 weeks on market)
-
Updated:
-
Last Checked: 2 months ago
-
MLS®#: X5557126
-
Listed By: Re/max royal properties realty, brokerage
Stunning 4 Bed Room Detached Home With A Spacious Garage Is The Perfect Home You've Been Waiting For. Aaa Location In Thriving Mount Hope Which Has So Much To Offer. Abundance Of Natural Sun Light Flows Through The Open Concept Main Floor With Updated Kitchen Is A Dream To Entertain Your Guests. Tons Of Updates Done Through The Builder. Laundry Room Is Conveniently Located On The 2nd Floor. Upgrades Include: Updated Floor Tiles, Hardwood Floors, Quartz Countertop, Kitchen Cabinets, Bathroom Cabinets, Stained Railing, Pickets & Stringer, Glass To Ensuite Shower, Front Double Door Entry, Raised Archway To 96" & Addition Of Exterior Light Fixture. Main Floor Is Lit With Luxurious Light Fixtures. Hamilton's Largest Facility In History Was Opened By Amazon Which Is Just 5Min Drive Away. Many Amenities Near By. The Builder Will Finish All Grading, Sod And Driveways When Weather Permits
Extras
Fridge, Stove, B/I Dishwasher, Washer, Dryer, Hot Water Tank Is Rental.
Property Details
Facts for 132 Fairey Crescent, Hamilton
Status
Days on Market: 14
Last Status: Sold
Sold Date: Apr 13, 2022
Closed Date: May 31, 2022
Expiry Date: Jul 31, 2022
Sold Price: $1,135,000
Unavailable Date: Apr 13, 2022
Input Date: Mar 30, 2022
Prior LSC: Listing with no contract changes
Property
Status: Sale
Property Type: Detached
Style: 2-Storey
Area: Hamilton
Community: Mount Hope
Availability Date: 30/Tba
Inside
Bedrooms: 4
Bathrooms: 3
Kitchens: 1
Rooms: 8
Den/Family Room: No
Air Conditioning: Central Air
Fireplace: No
Washrooms: 3
Building
Basement: Unfinished
Heat Type: Forced Air
Heat Source: Gas
Exterior: Brick
Water Supply: Municipal
Special Designation: Unknown
Parking
Driveway: Private
Garage Spaces: 1
Garage Type: Attached
Covered Parking Spaces: 2
Total Parking Spaces: 3
Fees
Tax Year: 2022
Tax Legal Description: Lot 44, Plan 62M1275 Subject To An Easement In Gro
Land
Cross Street: Upper James & Airpor
Municipality District: Hamilton
Fronting On: East
Pool: None
Sewer: Sewers
Lot Depth: 88.58 Feet
Lot Frontage: 29.53 Feet
Acres: < .50
Additional Media
- Virtual Tour: https://myvisuallistings.com/vtnb/324059
Rooms
Room details for 132 Fairey Crescent, Hamilton
| Type | Dimensions | Description |
|---|---|---|
| Great Rm Main | 3.11 x 4.94 | Hardwood Floor |
| Dining Main | 3.17 x 3.72 | Hardwood Floor |
| Kitchen Main | 3.29 x 2.44 | Tile Floor |
| Breakfast Main | 3.29 x 2.56 | Tile Floor |
| Prim Bdrm 2nd | 4.88 x 3.84 | Broadloom |
| 2nd Br 2nd | 3.23 x 3.35 | Broadloom |
| 3rd Br 2nd | 3.34 x 3.38 | Broadloom |
| 4th Br 2nd | 3.10 x 3.10 | Broadloom |
| XXXXXXXX | XXX XX, XXXX |
XXXX XXX XXXX |
$X,XXX,XXX |
| XXX XX, XXXX |
XXXXXX XXX XXXX |
$XXX,XXX |
| XXXXXXXX XXXX | XXX XX, XXXX | $1,135,000 XXX XXXX |
| XXXXXXXX XXXXXX | XXX XX, XXXX | $899,000 XXX XXXX |

École élémentaire publique L'Héritage
Elementary: PublicChar-Lan Intermediate School
Elementary: PublicSt Peter's School
Elementary: CatholicHoly Trinity Catholic Elementary School
Elementary: CatholicÉcole élémentaire catholique de l'Ange-Gardien
Elementary: CatholicWilliamstown Public School
Elementary: PublicÉcole secondaire publique L'Héritage
Secondary: PublicCharlottenburgh and Lancaster District High School
Secondary: PublicSt Lawrence Secondary School
Secondary: PublicÉcole secondaire catholique La Citadelle
Secondary: CatholicHoly Trinity Catholic Secondary School
Secondary: CatholicCornwall Collegiate and Vocational School
Secondary: Public

