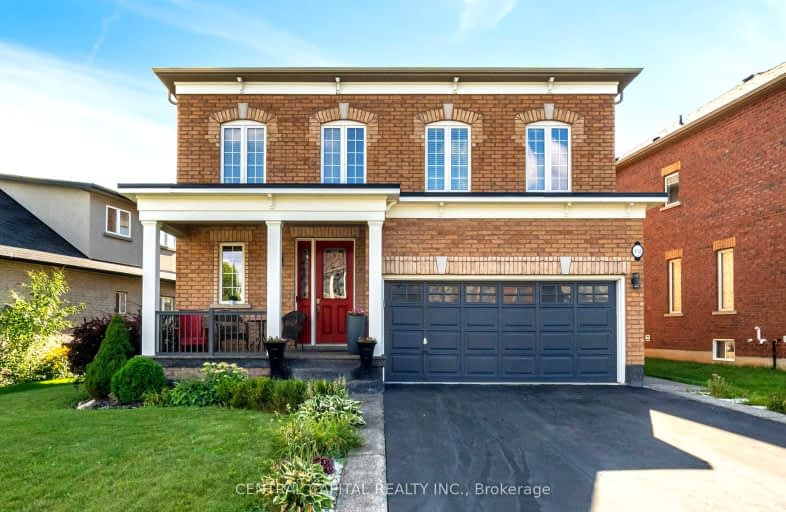Car-Dependent
- Most errands require a car.
34
/100
Minimal Transit
- Almost all errands require a car.
24
/100
Somewhat Bikeable
- Most errands require a car.
41
/100

Flamborough Centre School
Elementary: Public
3.35 km
St. Thomas Catholic Elementary School
Elementary: Catholic
1.76 km
Mary Hopkins Public School
Elementary: Public
1.62 km
Allan A Greenleaf Elementary
Elementary: Public
0.56 km
Guardian Angels Catholic Elementary School
Elementary: Catholic
1.42 km
Guy B Brown Elementary Public School
Elementary: Public
0.63 km
École secondaire Georges-P-Vanier
Secondary: Public
7.43 km
Aldershot High School
Secondary: Public
5.93 km
Sir John A Macdonald Secondary School
Secondary: Public
8.52 km
St. Mary Catholic Secondary School
Secondary: Catholic
8.67 km
Waterdown District High School
Secondary: Public
0.50 km
Westdale Secondary School
Secondary: Public
8.04 km
-
Kerncliff Park
2198 Kerns Rd, Burlington ON L7P 1P8 4.93km -
Hidden Valley Park
1137 Hidden Valley Rd, Burlington ON L7P 0T5 5.06km -
Kerns Park
1801 Kerns Rd, Burlington ON 6.24km
-
BMO Bank of Montreal
95 Dundas St E, Waterdown ON L9H 0C2 1.46km -
BMO Bank of Montreal
2201 Brant St, Burlington ON L7P 3N8 6.58km -
TD Bank Financial Group
596 Plains Rd E (King Rd.), Burlington ON L7T 2E7 6.78km














