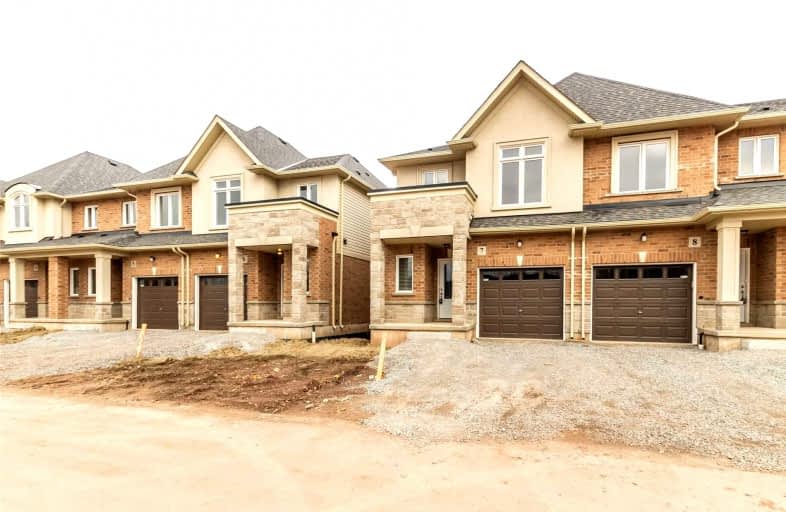Car-Dependent
- Most errands require a car.
No Nearby Transit
- Almost all errands require a car.
Somewhat Bikeable
- Most errands require a car.

St. Clare of Assisi Catholic Elementary School
Elementary: CatholicOur Lady of Peace Catholic Elementary School
Elementary: CatholicImmaculate Heart of Mary Catholic Elementary School
Elementary: CatholicSmith Public School
Elementary: PublicSt. Gabriel Catholic Elementary School
Elementary: CatholicWinona Elementary Elementary School
Elementary: PublicGrimsby Secondary School
Secondary: PublicGlendale Secondary School
Secondary: PublicOrchard Park Secondary School
Secondary: PublicBlessed Trinity Catholic Secondary School
Secondary: CatholicSaltfleet High School
Secondary: PublicCardinal Newman Catholic Secondary School
Secondary: Catholic-
Metro Winona Crossing
1370 South Service Road, Hamilton 0.55km -
Food Basics
63 Main Street West, Grimsby 6.82km -
M&M Food Market
36 Main Street East, Grimsby 7.23km
-
LCBO
1342 South Service Road, Stoney Creek 0.78km -
Wine Shop
697 South Service Road, Grimsby 1.89km -
The Wine Shop
361 South Service Road, Grimsby 4.42km
-
Hangry Piri-Piri Chicken
1352 South Service Road, Hamilton 0.51km -
Pizza Hut Stoney Creek
1374 South Service Road Unit B6, Stoney Creek 0.56km -
Sunset Grill
1374 South Service Road, Stoney Creek 0.56km
-
Tim Hortons
1354 South Service Road, Stoney Creek 0.73km -
pa•ne & co
1372 South Service Road, Stoney Creek 0.74km -
Starbucks
1350 South Service Road, Stoney Creek 0.77km
-
RBC Royal Bank
1346 South Service Road, Hamilton 1.03km -
Kupina Mortgage Team
6 Reservoir Park Road, Stoney Creek 1.51km -
FirstOntario Credit Union
970 South Service Road, Stoney Creek 2.39km
-
Costco Gas Station
1326 South Service Road, Stoney Creek 0.54km -
Costco Gas Station
1330 South Service Road, Stoney Creek 0.55km -
Pioneer - Gas Station
823 Highway 8, Hamilton 3.46km
-
Orangetheory Fitness Winona Crossing
1374 South Service Road, Stoney Creek 0.74km -
The Energy Lab
410 Lewis Road #8, Stoney Creek 1.38km -
Grimsby Gym
560 North Service Road, Grimsby 2.85km
-
Winona Easter Egg Hunt
1361-1327, Barton Street, Stoney Creek 0.02km -
Winona Park
1328 Barton Street, Stoney Creek 0.14km -
John Willson Park
480 Winona Road, Stoney Creek 1.16km
-
Hamilton Public Library - Stoney Creek Branch
777 Hamilton Regional Road 8, Stoney Creek 3.77km -
Tiny Free Library
Unnamed Road, Grimsby 5.18km -
Grimsby Public Library
18 Carnegie Lane, Grimsby 7.13km
-
Health-Wise Clinic
2-15 Lockport Way, Stoney Creek 1.27km -
Lakeside Health Centre
825 North Service Rd #104-B, Stoney Creek 3.55km -
Cardio Renew Canada
49 Sherwood Park Drive, Stoney Creek 4.88km
-
Pharmacy
Canada 0.53km -
Costco Pharmacy
1330 South Service Road, Stoney Creek 0.55km -
Natures Signature "Health Food Store" Winona
1A-1370 South Service Road, Stoney Creek 0.56km
-
Fruitland Square
301 Fruitland Road, Stoney Creek 4.7km -
Fruitland Crossing
311& 327 Fruitland Rd &, 621 Barton Street, Stoney Creek 4.82km -
Grimsby Square Shopping Centre
44 Livingston Avenue, Grimsby 6.31km
-
Starlite Drive In Theatre
59 Green Mountain Road East, Stoney Creek 9.33km -
Cineplex Cinemas Hamilton Mountain
795 Paramount Drive, Stoney Creek 13.45km -
Playhouse Cinema
177 Sherman Avenue North, Hamilton 16.33km
-
UberWarrior
2-360 Lewis Road, Stoney Creek 1.3km -
Quattro Beauty Studio
530 North Service Road Unit 4, Grimsby 3.27km -
Bogey's Grillhouse
4 Windward Drive, Grimsby 3.52km




