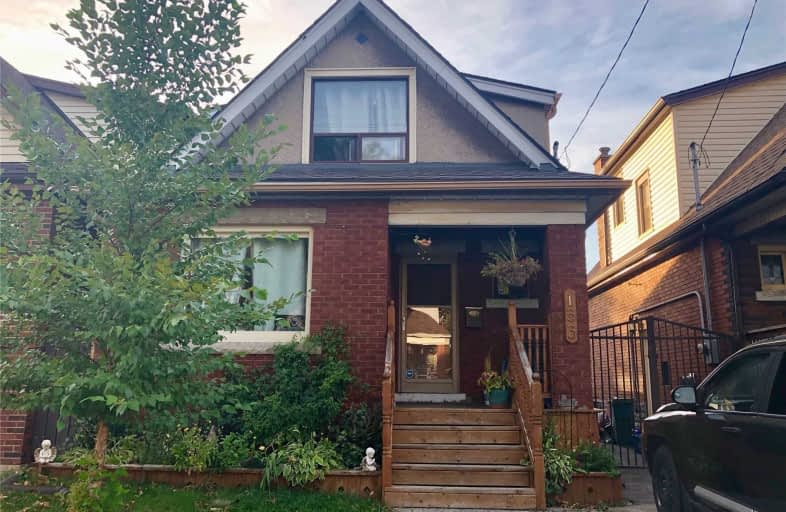
Parkdale School
Elementary: Public
1.12 km
Viscount Montgomery Public School
Elementary: Public
1.37 km
A M Cunningham Junior Public School
Elementary: Public
1.08 km
St. Eugene Catholic Elementary School
Elementary: Catholic
1.36 km
W H Ballard Public School
Elementary: Public
0.24 km
Queen Mary Public School
Elementary: Public
0.83 km
Vincent Massey/James Street
Secondary: Public
3.74 km
ÉSAC Mère-Teresa
Secondary: Catholic
3.86 km
Delta Secondary School
Secondary: Public
0.88 km
Glendale Secondary School
Secondary: Public
2.79 km
Sir Winston Churchill Secondary School
Secondary: Public
0.97 km
Sherwood Secondary School
Secondary: Public
2.35 km




