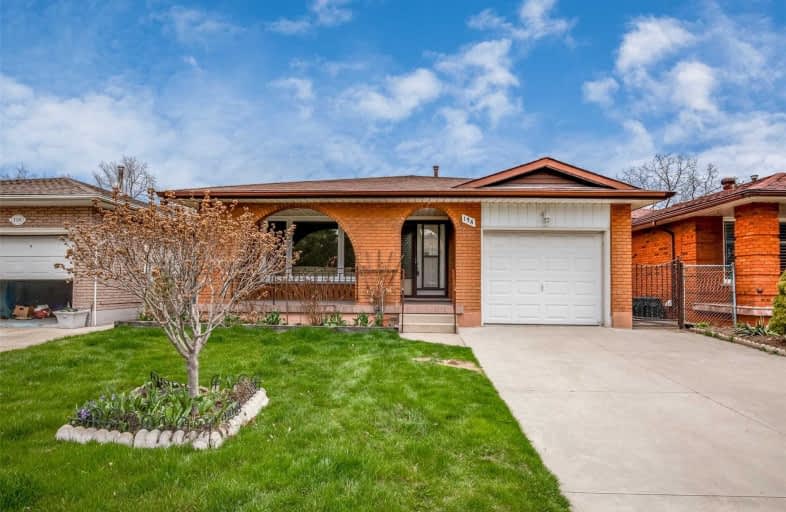Sold on May 07, 2019
Note: Property is not currently for sale or for rent.

-
Type: Detached
-
Style: Backsplit 4
-
Size: 1100 sqft
-
Lot Size: 39 x 109 Feet
-
Age: 31-50 years
-
Taxes: $3,375 per year
-
Days on Site: 5 Days
-
Added: Sep 07, 2019 (5 days on market)
-
Updated:
-
Last Checked: 3 months ago
-
MLS®#: X4436372
-
Listed By: Keller williams complete realty, brokerage
Renovated 5 Bdrm Detached! Walk Into The Wide Open-Concept Living/Dining Space, Featuring New Hardwood Floors And New Windows. The Modern Kitchen Has Bright White Cabinets, Quartz Countertops, New Backsplash, 4-Person Island & Ss Appliances. Lower Floors Perfect For Income Potential - Separate Side Entrance, It's Own Updated 3-Piece Bathroom, Rec Room With Electric Fireplace And Rough-In For A Second Kitchen. 2 More Bedrooms And Updated Laundry Rm! Rsa.
Extras
New Furnace, New A/C, New Wiring And 100Amp Electrical Panel.
Property Details
Facts for 134 Summercrest Drive, Hamilton
Status
Days on Market: 5
Last Status: Sold
Sold Date: May 07, 2019
Closed Date: Jun 14, 2019
Expiry Date: Oct 23, 2019
Sold Price: $600,000
Unavailable Date: May 07, 2019
Input Date: May 02, 2019
Prior LSC: Listing with no contract changes
Property
Status: Sale
Property Type: Detached
Style: Backsplit 4
Size (sq ft): 1100
Age: 31-50
Area: Hamilton
Community: Gershome
Availability Date: Immediate
Assessment Amount: $313,000
Assessment Year: 2016
Inside
Bedrooms: 5
Bathrooms: 2
Kitchens: 1
Rooms: 14
Den/Family Room: Yes
Air Conditioning: Central Air
Fireplace: Yes
Laundry Level: Lower
Central Vacuum: Y
Washrooms: 2
Building
Basement: Finished
Basement 2: Full
Heat Type: Forced Air
Heat Source: Gas
Exterior: Brick
Water Supply: Municipal
Special Designation: Unknown
Parking
Driveway: Front Yard
Garage Spaces: 1
Garage Type: Attached
Covered Parking Spaces: 2
Total Parking Spaces: 3
Fees
Tax Year: 2018
Tax Legal Description: Pcl 116-1,Secm106;Lt 116, Pl M106;Hamilton
Taxes: $3,375
Land
Cross Street: Greenhill Ave
Municipality District: Hamilton
Fronting On: North
Parcel Number: 170990237
Pool: None
Sewer: Sewers
Lot Depth: 109 Feet
Lot Frontage: 39 Feet
Acres: < .50
Rooms
Room details for 134 Summercrest Drive, Hamilton
| Type | Dimensions | Description |
|---|---|---|
| Living Main | 26.10 x 12.50 | Combined W/Dining |
| Kitchen Main | 10.20 x 16.00 | Eat-In Kitchen |
| Master 2nd | 13.50 x 10.70 | |
| 2nd Br 2nd | 9.11 x 12.80 | |
| 3rd Br 2nd | 9.10 x 9.60 | |
| Bathroom 2nd | - | 4 Pc Bath |
| Kitchen Lower | 7.90 x 9.60 | |
| Family Lower | 24.00 x 12.90 | |
| Bathroom Lower | - | 3 Pc Bath |
| 4th Br Bsmt | 12.00 x 9.00 | |
| 5th Br Bsmt | 9.80 x 13.00 | |
| Laundry Bsmt | - |
| XXXXXXXX | XXX XX, XXXX |
XXXX XXX XXXX |
$XXX,XXX |
| XXX XX, XXXX |
XXXXXX XXX XXXX |
$XXX,XXX | |
| XXXXXXXX | XXX XX, XXXX |
XXXXXXX XXX XXXX |
|
| XXX XX, XXXX |
XXXXXX XXX XXXX |
$XXX,XXX |
| XXXXXXXX XXXX | XXX XX, XXXX | $600,000 XXX XXXX |
| XXXXXXXX XXXXXX | XXX XX, XXXX | $599,900 XXX XXXX |
| XXXXXXXX XXXXXXX | XXX XX, XXXX | XXX XXXX |
| XXXXXXXX XXXXXX | XXX XX, XXXX | $629,900 XXX XXXX |

Sir Isaac Brock Junior Public School
Elementary: PublicGlen Echo Junior Public School
Elementary: PublicGlen Brae Middle School
Elementary: PublicSt. Luke Catholic Elementary School
Elementary: CatholicSt. David Catholic Elementary School
Elementary: CatholicSir Wilfrid Laurier Public School
Elementary: PublicDelta Secondary School
Secondary: PublicGlendale Secondary School
Secondary: PublicSir Winston Churchill Secondary School
Secondary: PublicSherwood Secondary School
Secondary: PublicSaltfleet High School
Secondary: PublicCardinal Newman Catholic Secondary School
Secondary: Catholic

