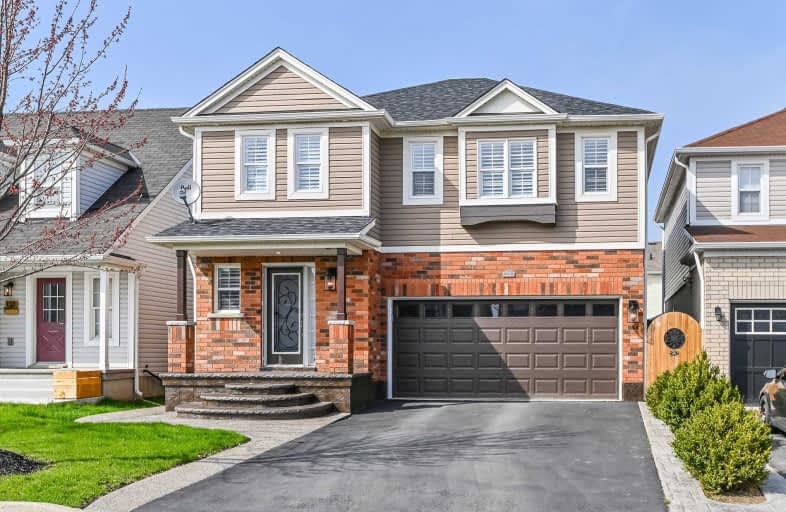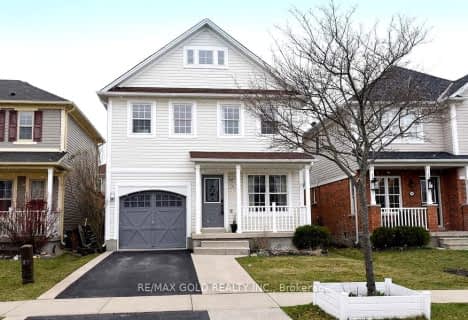
École élémentaire Michaëlle Jean Elementary School
Elementary: Public
2.48 km
Our Lady of the Assumption Catholic Elementary School
Elementary: Catholic
7.30 km
St. Mark Catholic Elementary School
Elementary: Catholic
7.26 km
Gatestone Elementary Public School
Elementary: Public
7.54 km
St. Matthew Catholic Elementary School
Elementary: Catholic
0.13 km
Bellmoore Public School
Elementary: Public
1.10 km
ÉSAC Mère-Teresa
Secondary: Catholic
10.91 km
Nora Henderson Secondary School
Secondary: Public
11.28 km
Sherwood Secondary School
Secondary: Public
12.44 km
Saltfleet High School
Secondary: Public
8.00 km
St. Jean de Brebeuf Catholic Secondary School
Secondary: Catholic
10.35 km
Bishop Ryan Catholic Secondary School
Secondary: Catholic
7.29 km




