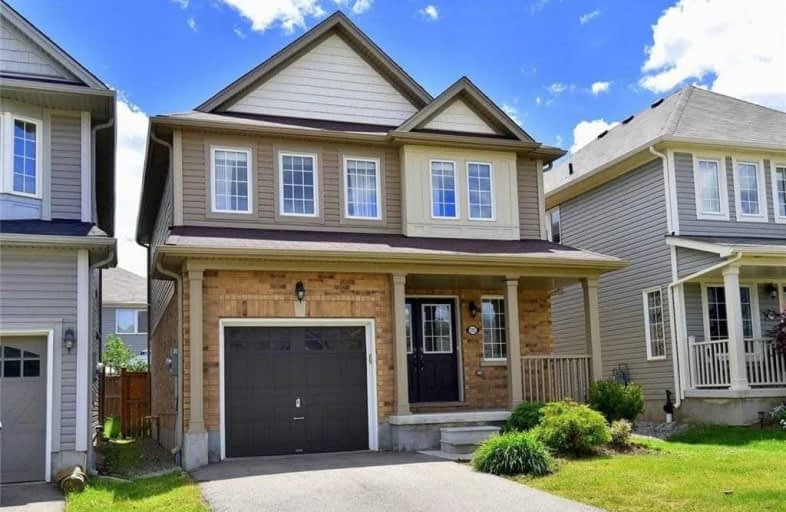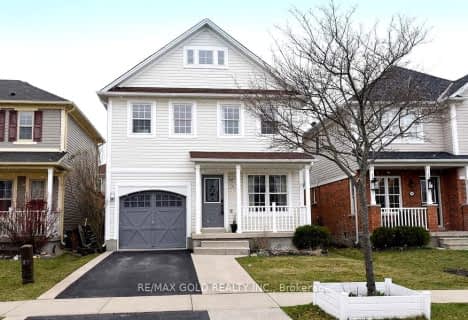
École élémentaire Michaëlle Jean Elementary School
Elementary: Public
2.10 km
Our Lady of the Assumption Catholic Elementary School
Elementary: Catholic
6.82 km
St. Mark Catholic Elementary School
Elementary: Catholic
6.67 km
Gatestone Elementary Public School
Elementary: Public
6.93 km
St. Matthew Catholic Elementary School
Elementary: Catholic
0.64 km
Bellmoore Public School
Elementary: Public
0.56 km
ÉSAC Mère-Teresa
Secondary: Catholic
10.16 km
Nora Henderson Secondary School
Secondary: Public
10.52 km
Sherwood Secondary School
Secondary: Public
11.70 km
Saltfleet High School
Secondary: Public
7.44 km
St. Jean de Brebeuf Catholic Secondary School
Secondary: Catholic
9.58 km
Bishop Ryan Catholic Secondary School
Secondary: Catholic
6.57 km






