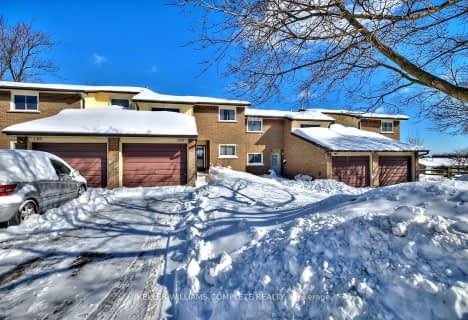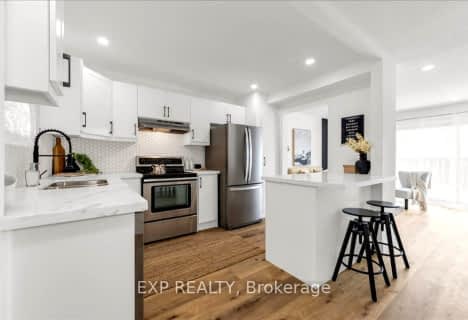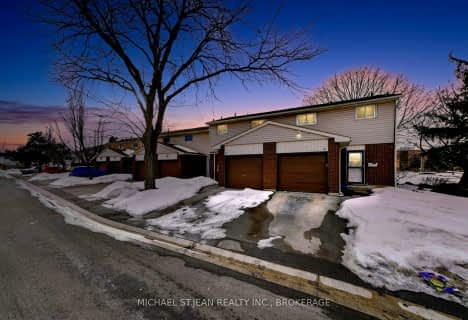Car-Dependent
- Most errands require a car.
Some Transit
- Most errands require a car.
Bikeable
- Some errands can be accomplished on bike.

ÉIC Mère-Teresa
Elementary: CatholicSt. Anthony Daniel Catholic Elementary School
Elementary: CatholicRichard Beasley Junior Public School
Elementary: PublicSt. Kateri Tekakwitha Catholic Elementary School
Elementary: CatholicLisgar Junior Public School
Elementary: PublicHuntington Park Junior Public School
Elementary: PublicVincent Massey/James Street
Secondary: PublicÉSAC Mère-Teresa
Secondary: CatholicNora Henderson Secondary School
Secondary: PublicDelta Secondary School
Secondary: PublicSherwood Secondary School
Secondary: PublicBishop Ryan Catholic Secondary School
Secondary: Catholic-
Huntington Park
Hamilton ON L8T 2E3 1.78km -
T. B. McQuesten Park
1199 Upper Wentworth St, Hamilton ON 3.21km -
Cunningham Park
100 Wexford Ave S (Wexford and Central), Ontario 3.63km
-
BMO Bank of Montreal
1770 Stone Church Rd E, Stoney Creek ON L8J 0K5 1.63km -
RBC Royal Bank
1050 Paramount Dr, Stoney Creek ON L8J 1P8 2.61km -
TD Bank Financial Group
867 Rymal Rd E (Upper Gage Ave), Hamilton ON L8W 1B6 2.69km
For Sale
More about this building
View 1350 Limeridge Road East, Hamilton- 2 bath
- 3 bed
- 1400 sqft
07-910 Limeridge Road East, Hamilton, Ontario • L8W 1N9 • Berrisfield



