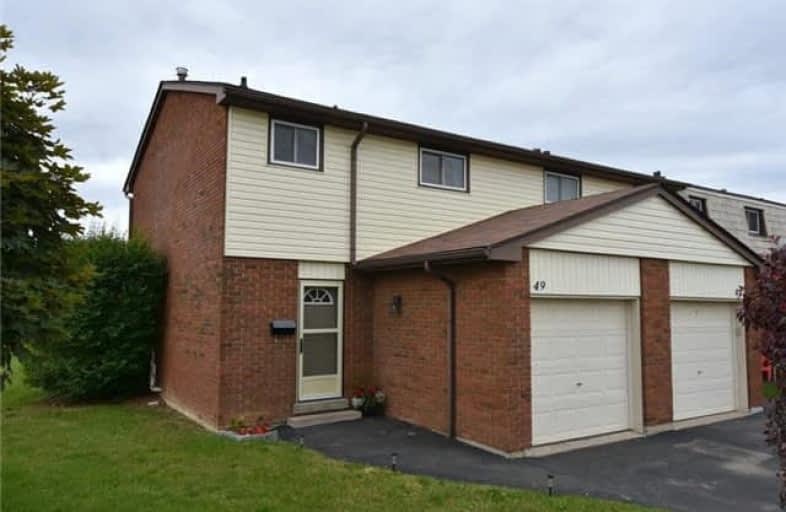Car-Dependent
- Most errands require a car.
49
/100
Some Transit
- Most errands require a car.
37
/100
Bikeable
- Some errands can be accomplished on bike.
53
/100

ÉIC Mère-Teresa
Elementary: Catholic
0.97 km
St. Anthony Daniel Catholic Elementary School
Elementary: Catholic
0.92 km
Richard Beasley Junior Public School
Elementary: Public
1.58 km
St. Kateri Tekakwitha Catholic Elementary School
Elementary: Catholic
1.33 km
Lisgar Junior Public School
Elementary: Public
0.89 km
Huntington Park Junior Public School
Elementary: Public
1.72 km
Vincent Massey/James Street
Secondary: Public
2.65 km
ÉSAC Mère-Teresa
Secondary: Catholic
0.99 km
Nora Henderson Secondary School
Secondary: Public
1.74 km
Delta Secondary School
Secondary: Public
4.09 km
Sherwood Secondary School
Secondary: Public
2.54 km
Bishop Ryan Catholic Secondary School
Secondary: Catholic
2.69 km
-
Huntington Park
Hamilton ON L8T 2E3 1.78km -
T. B. McQuesten Park
1199 Upper Wentworth St, Hamilton ON 3.21km -
Cunningham Park
100 Wexford Ave S (Wexford and Central), Ontario 3.63km
-
BMO Bank of Montreal
1770 Stone Church Rd E, Stoney Creek ON L8J 0K5 1.63km -
RBC Royal Bank
1050 Paramount Dr, Stoney Creek ON L8J 1P8 2.61km -
TD Bank Financial Group
867 Rymal Rd E (Upper Gage Ave), Hamilton ON L8W 1B6 2.69km
For Sale
3 Bedrooms
More about this building
View 1350 Limeridge Road East, Hamilton

